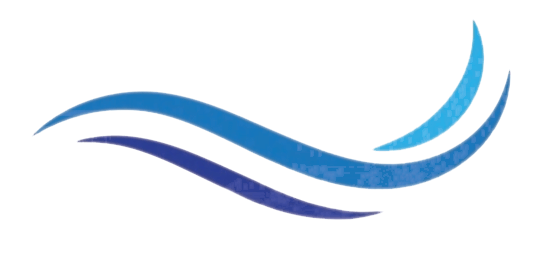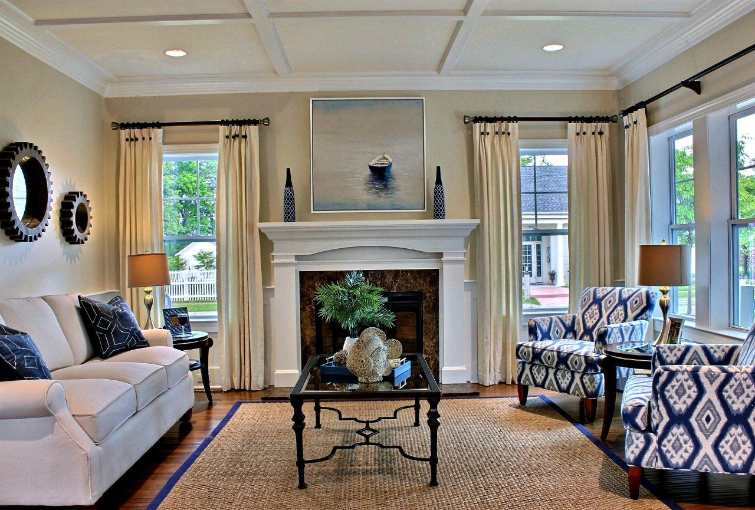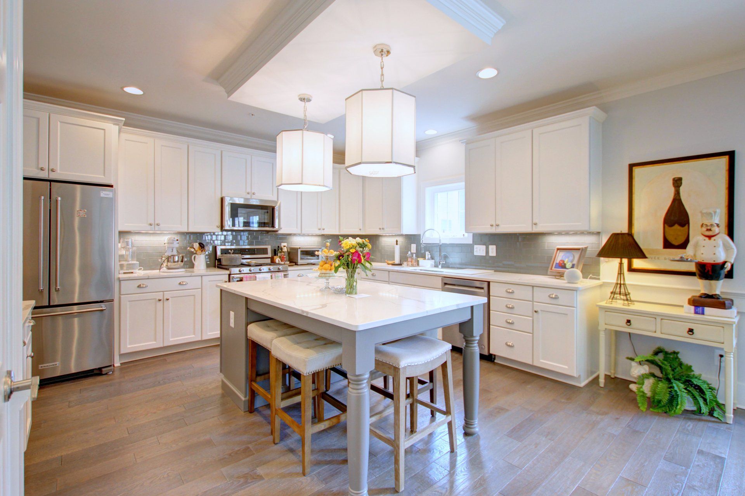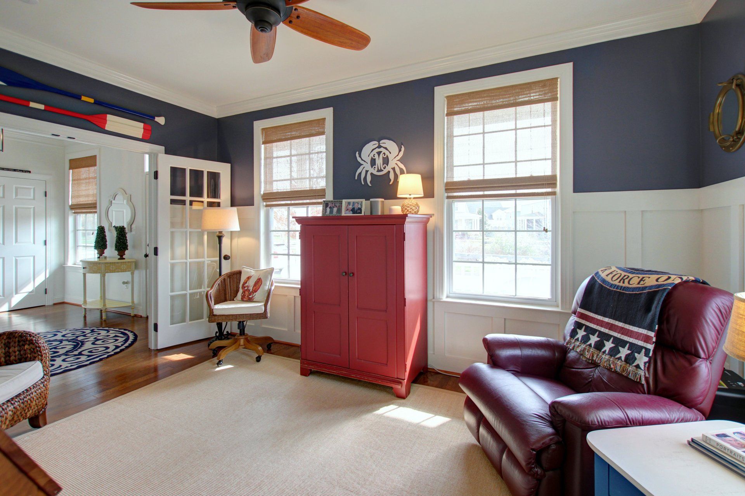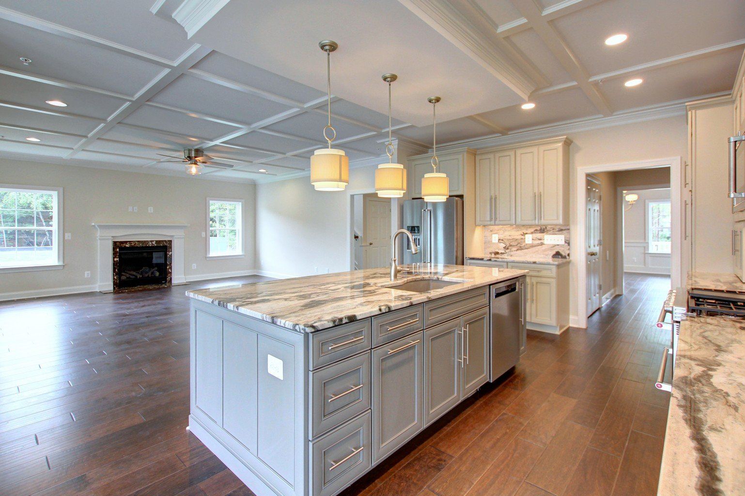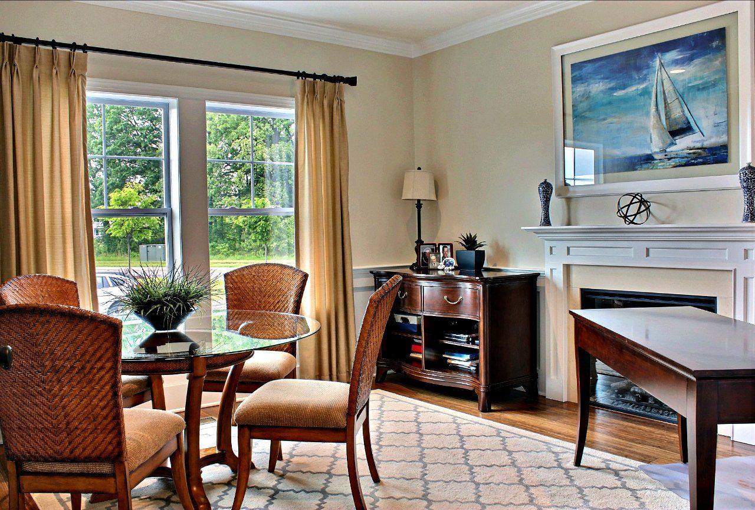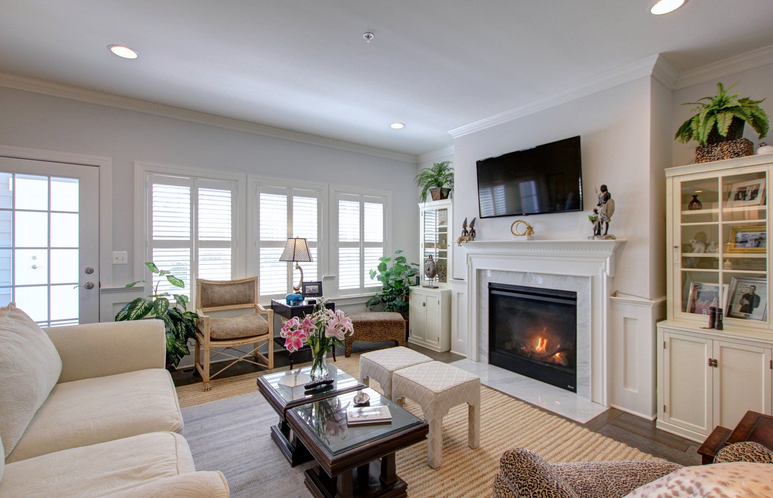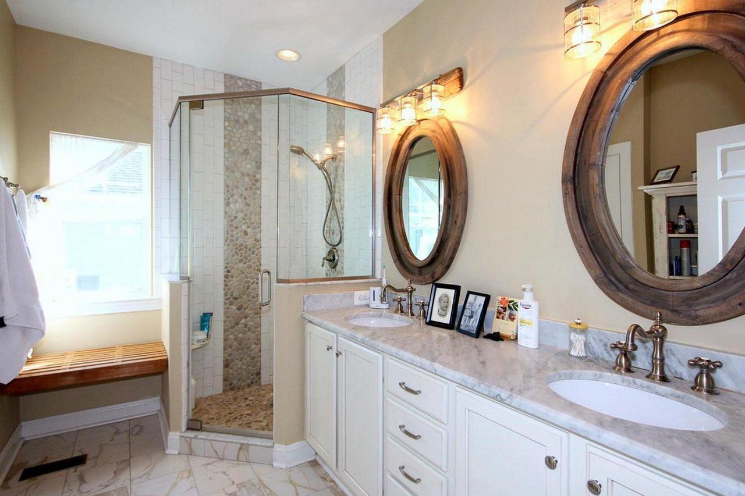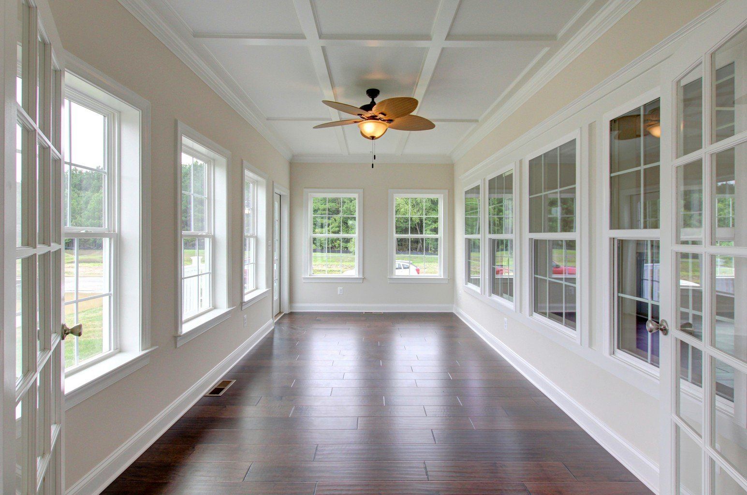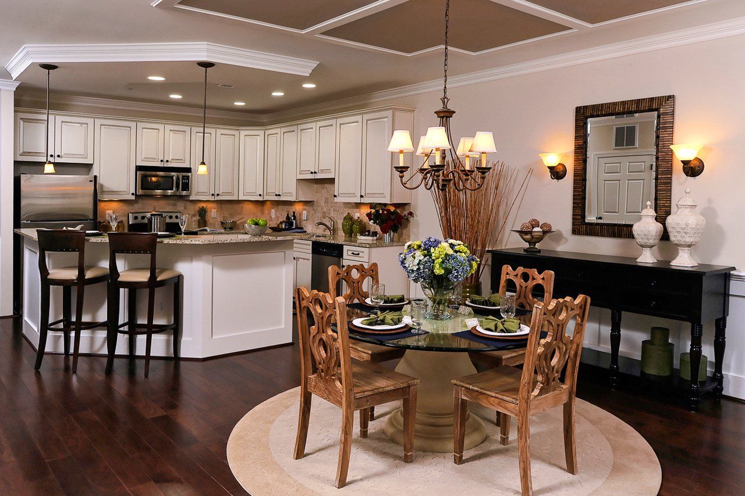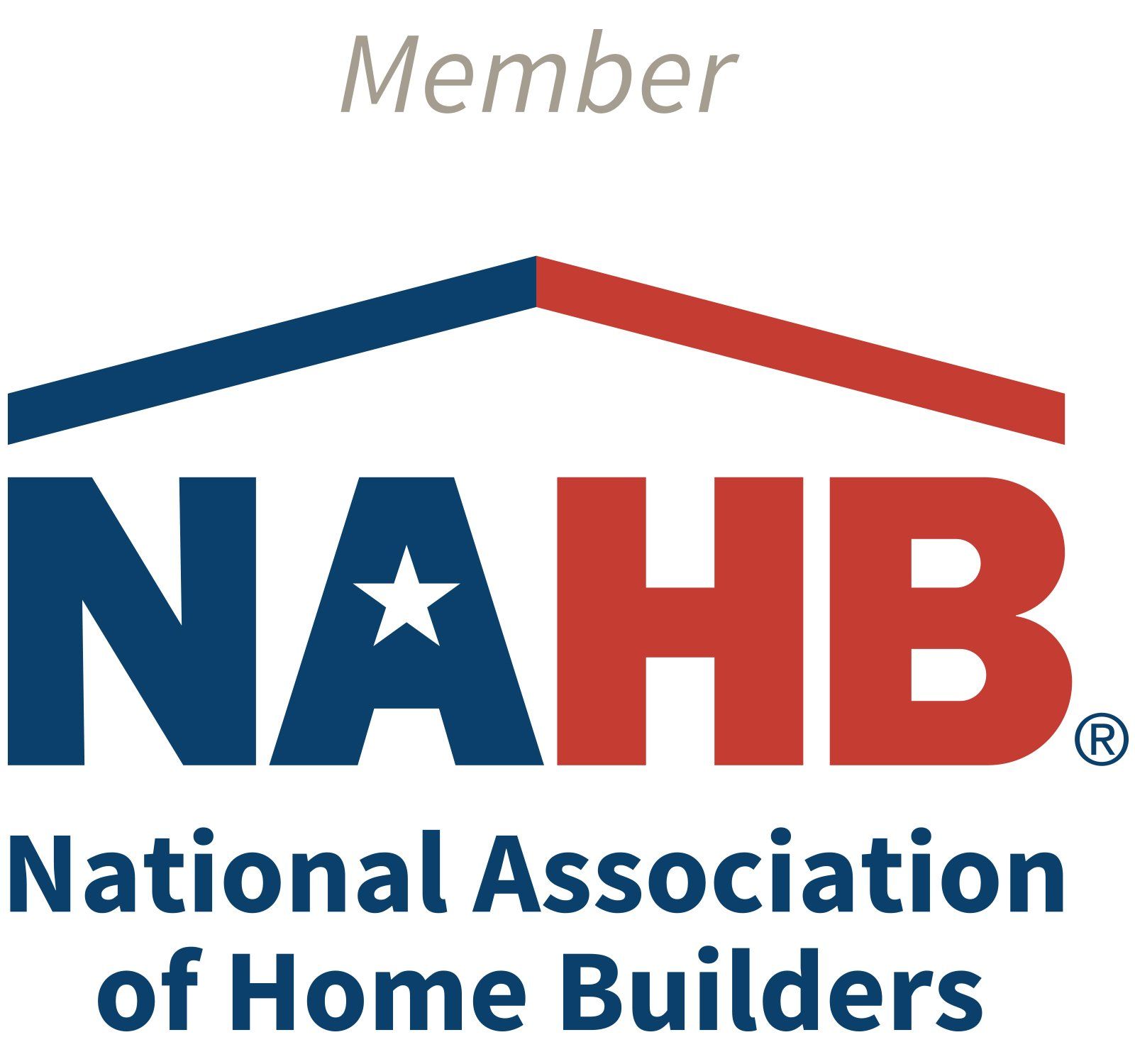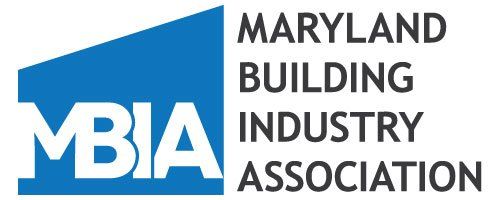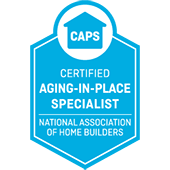Standard Interior Features
- Elegant Nine (9') Foot Ceilings on First and Second Floors
- 36" Gas Fireplace with Black Slate Surround
- True 3/4" Tongue and Groove Engineered Oak Hardwood Flooring (on first floor)
- Sterling Windham Elongated Comfort Height Toilets
- Interior Trim
- Two Piece Crown Molding throughout First Floor
- Colonial Style 6 Panel Interior Doors
- Oversized 3 1/4" Colonial Casings on all First Floor Windows and Doors
- Oversized 5 1/4" OG Colonial Base Trim on all Floors
- Oversized Chair Rail with Box Panel Wainscoting in Dining Room
- Multi-Color Interior Paint Finish
- McCormick Paints
- Trim and Doors: Decorator White in Semi-Gloss Finish
- Interior Walls: Shell White in Egg Shell Finish
- Interior Ceilings: Bright White Flat Finish
- Daltile Ceramic Bathrooms
- Owners' Bathroom
- 12"x12" Matte Finish Ceramic Tile Floors
- 9"x12" Semi-gloss Finish Ceramic Tile Tub and Shower Surrounds
- Secondary Bathrooms
- 6"x6" Matte Finish Ceramic Tile Floors
- 6"x6" Gloss Finish Ceramic Tile Tub and Shower Surrounds
- Brushed Nickel or Polished Brass Hinges on all Interior Doors
- Kwikset Protection
- Chelsea or Hancock Line Knobs with Smart-Key Deadbolt Technology on Exterior Doors
- Hancock Interior Knobs in Brushed Nickel or Polished Brass on all Interior Doors
- Real Wood Divided Light French Doors into Library/Study (per plan)
- Ventilated Bedroom, Pantry, and Linen Closet Shelving
- Progress Lighting Fixtures
- Recessed Wall Mounted Water and Waste Connections in Laundry Room
- The Dryer Box Recessed Dryer Connection with Exterior Vent
- Mohawk Portico Carpeting Throughout Second Floor

