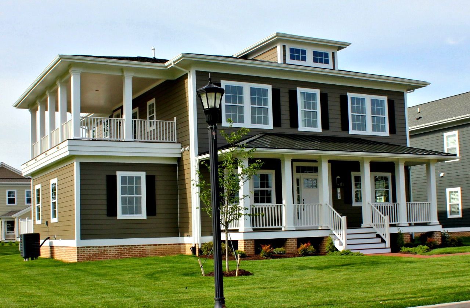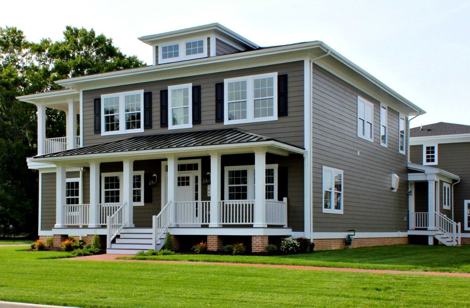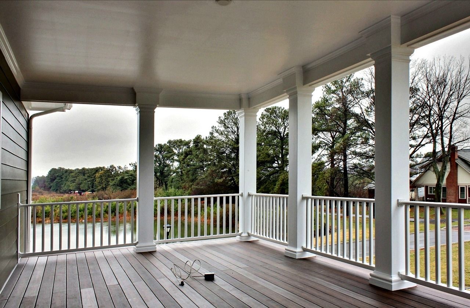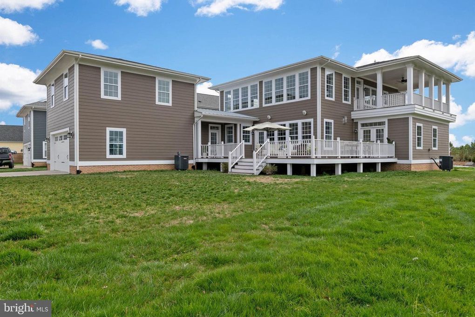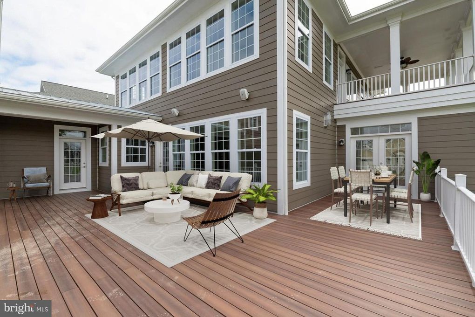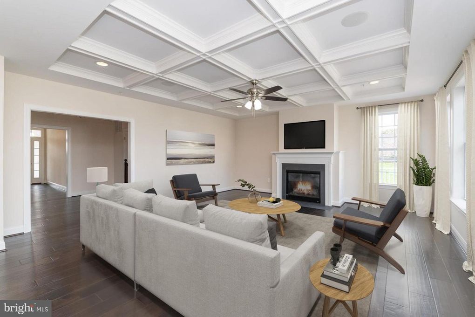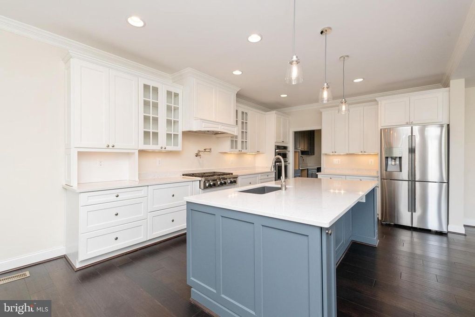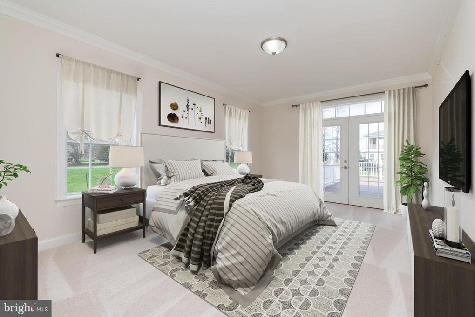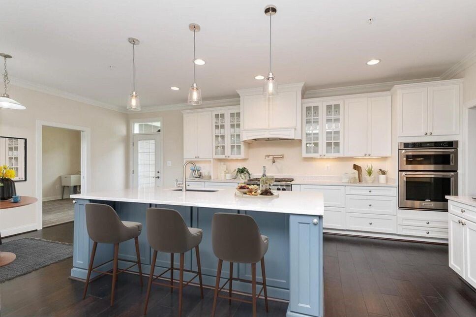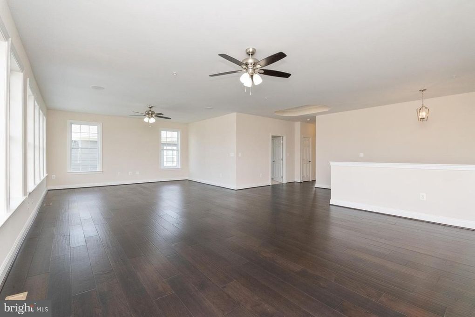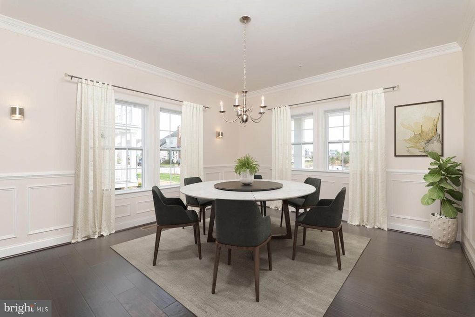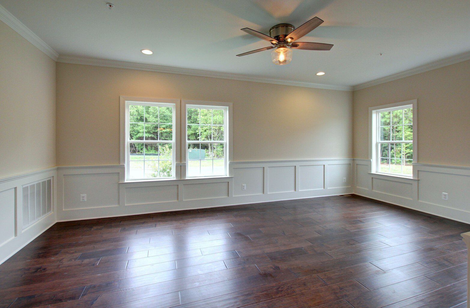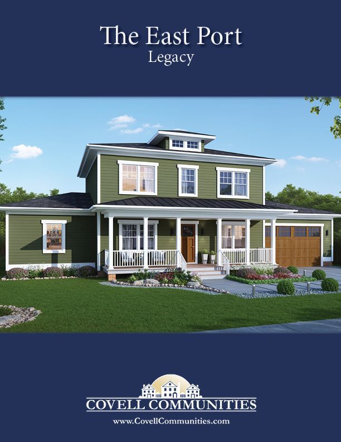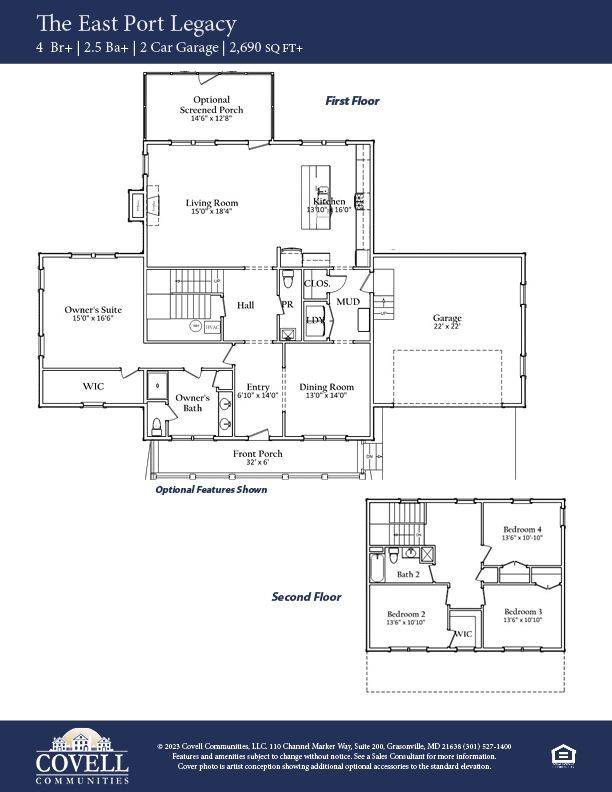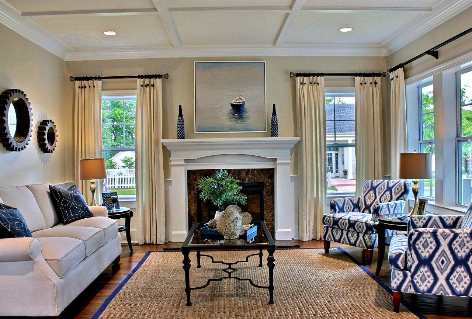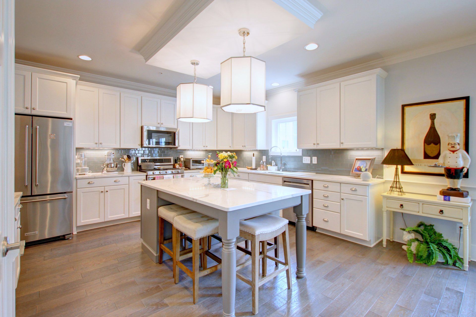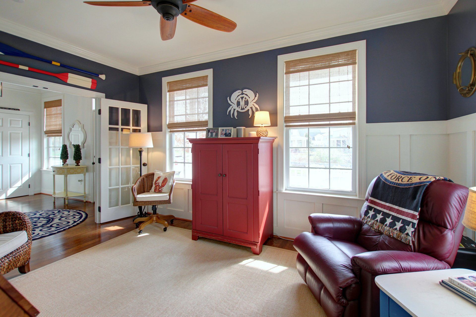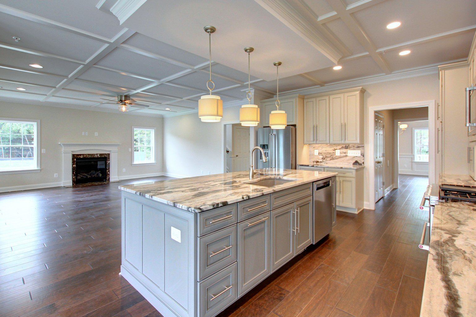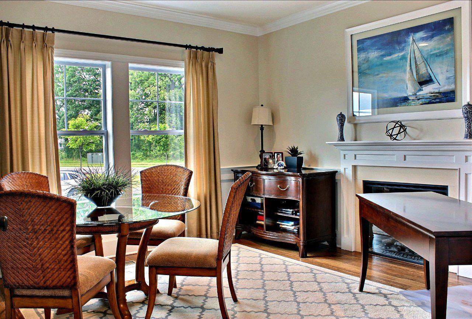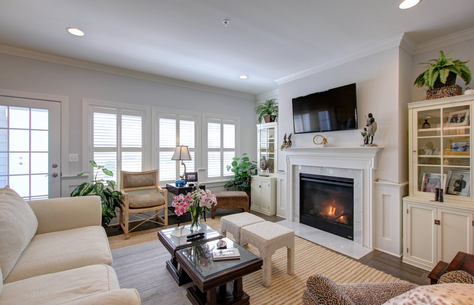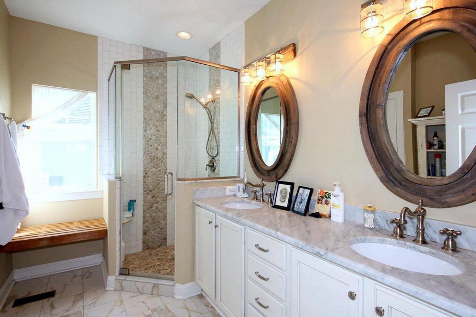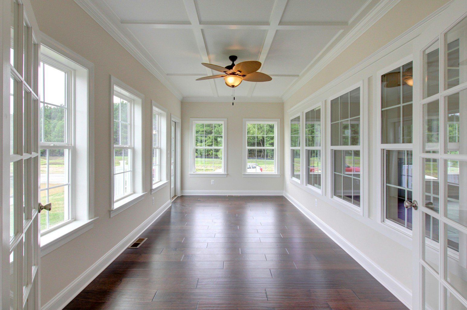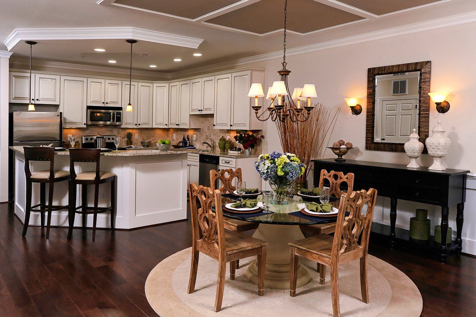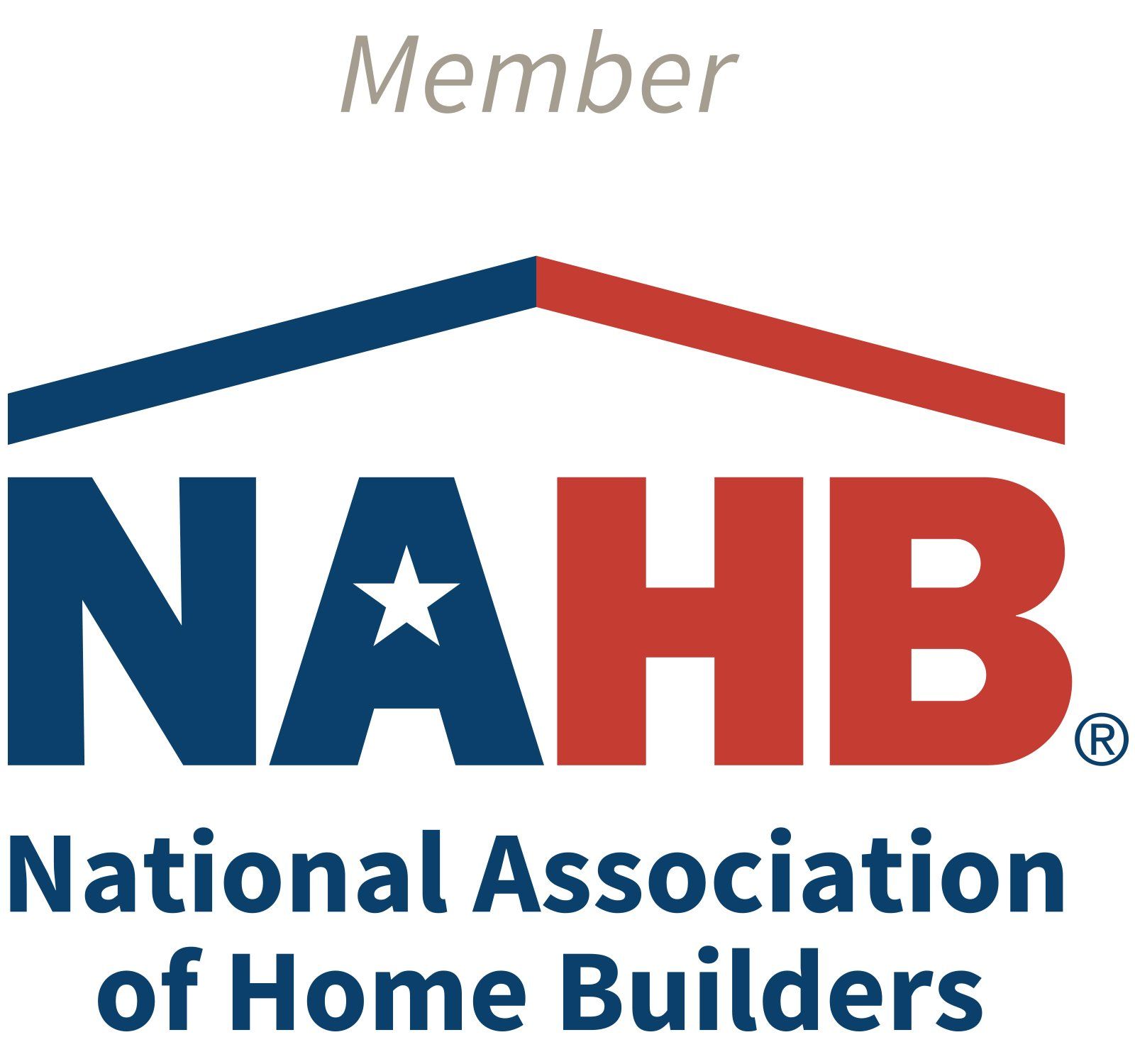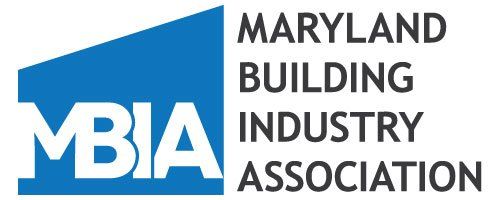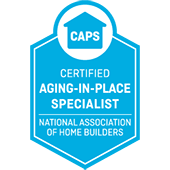East Port Legacy
First-floor living, with a great mix of private and open space
Your Bedroom should be your sanctuary space. Which can take away from first-floor suites – convenient and easy to have everything on the same level, but not always separate enough from the home’s day-to-day activity. The East Port Legacy offers the best of both worlds: Spacious first-floor living with well-defined rooms and the main living area in back, plus a tucked-away Owner’s Bedroom that’s well separated from the rest of the house. The second floor features three Bedrooms with an optional adjacent Deck or Screened Porch that’s great for morning phone calls or afternoon breaks. The perfect blend of private space with lots of room for gatherings.
- Private, Spacious First-Floor Owner’s Suite
- Well-Defined Rooms
- Gorgeous Open Kitchen with Large Center Island
- Separate Dining Room
- Optional Butler’s Pantry
- Large Light-Filled Great Room
- Spacious Entry Hall with Separate Foyer
- Three Bedrooms Upstairs
- Optional Second-Floor Deck or Screened Porch
- Large Garage with Extra Storage Space and Optional Bonus Room Above
- Large Mudroom with Laundry Area

