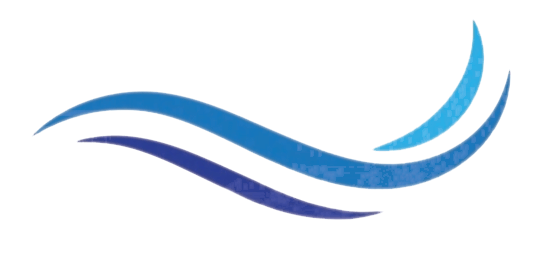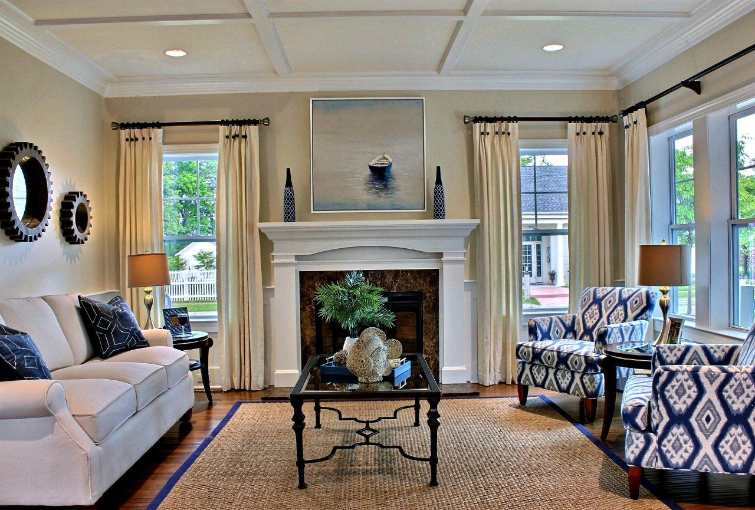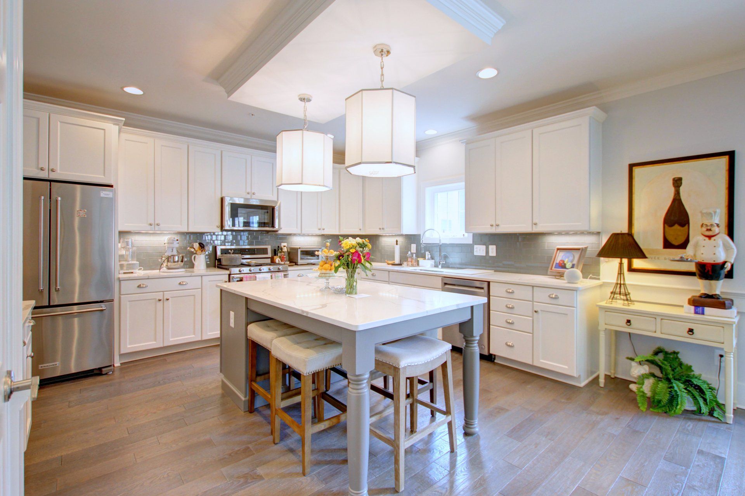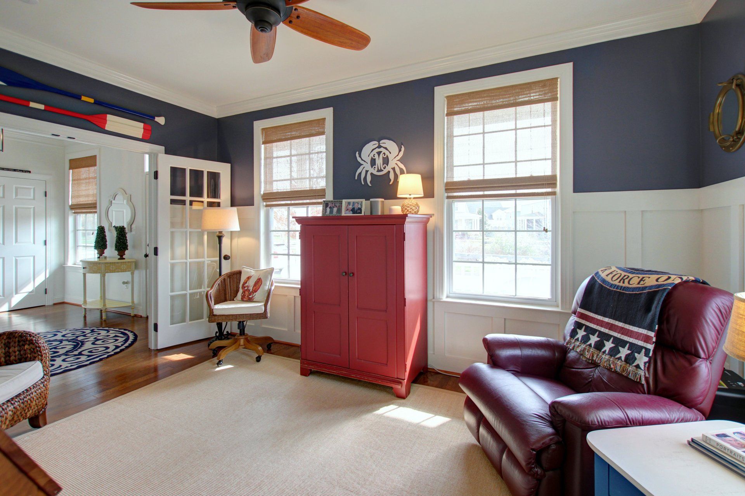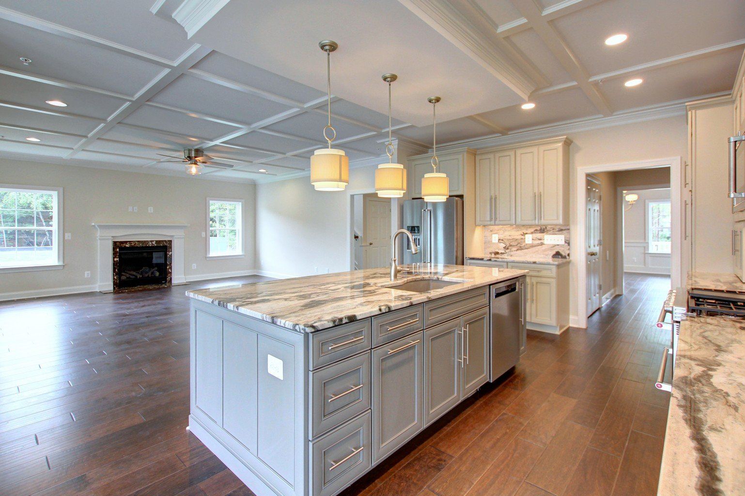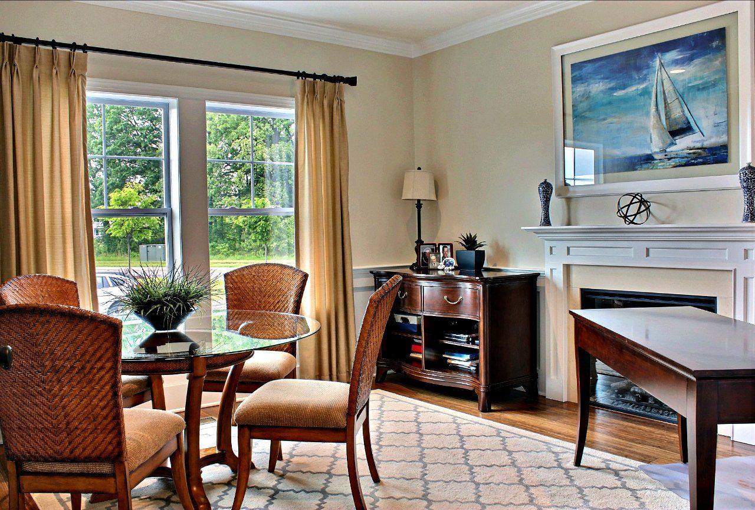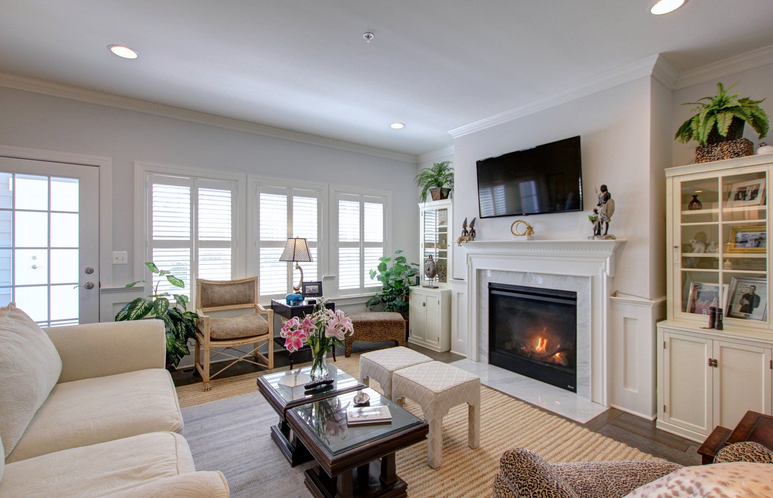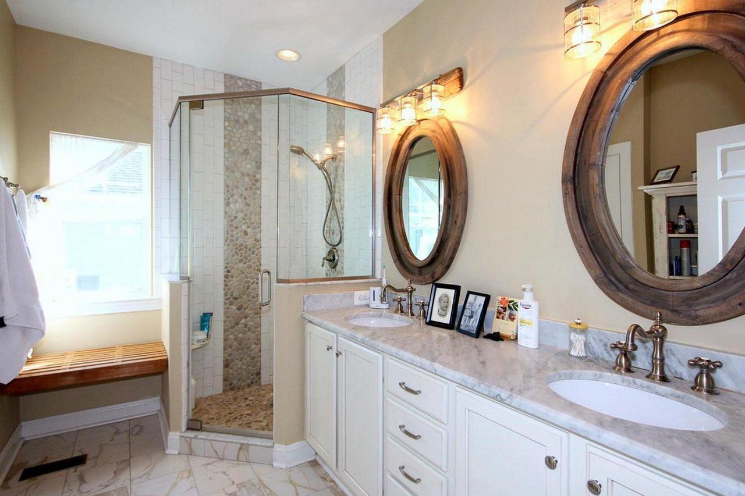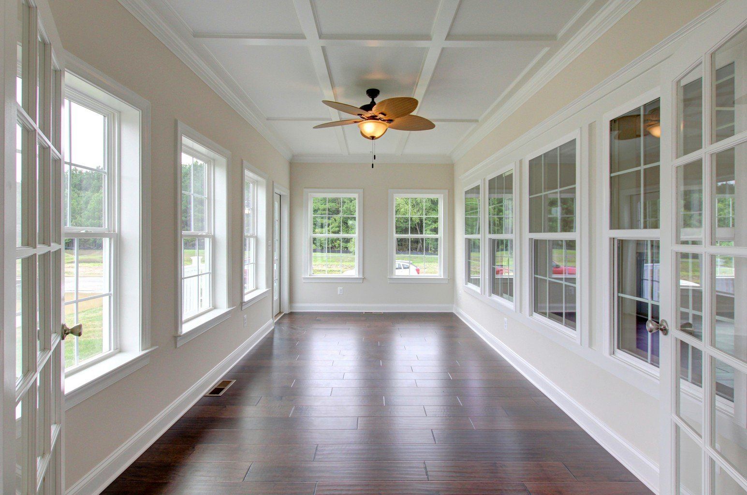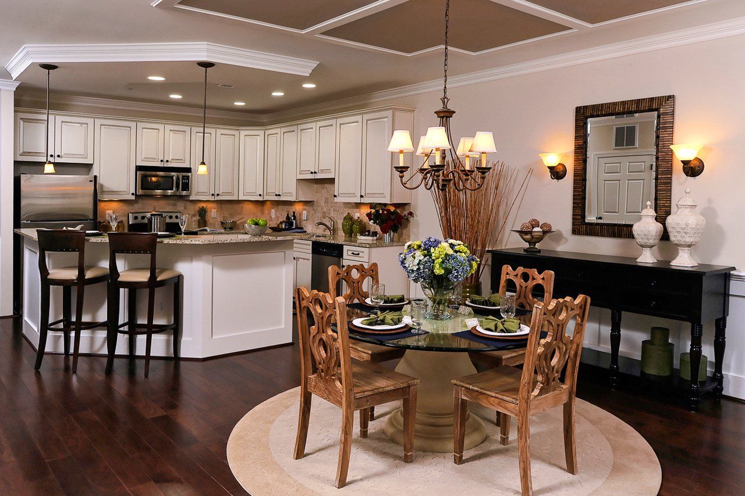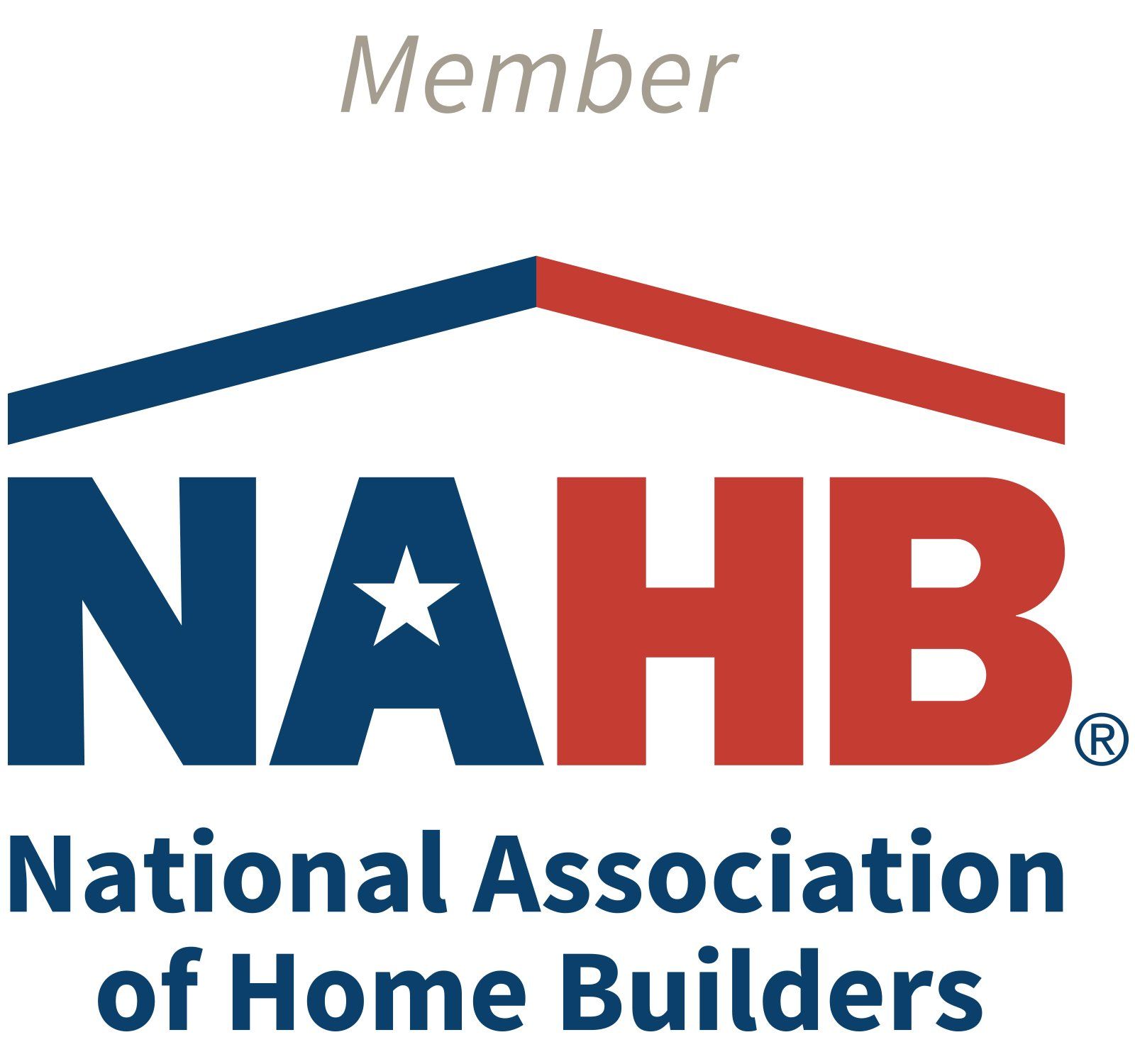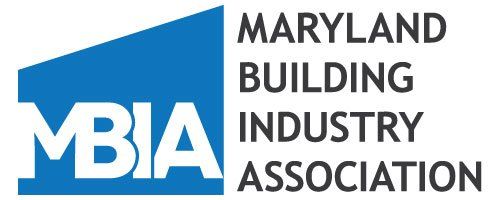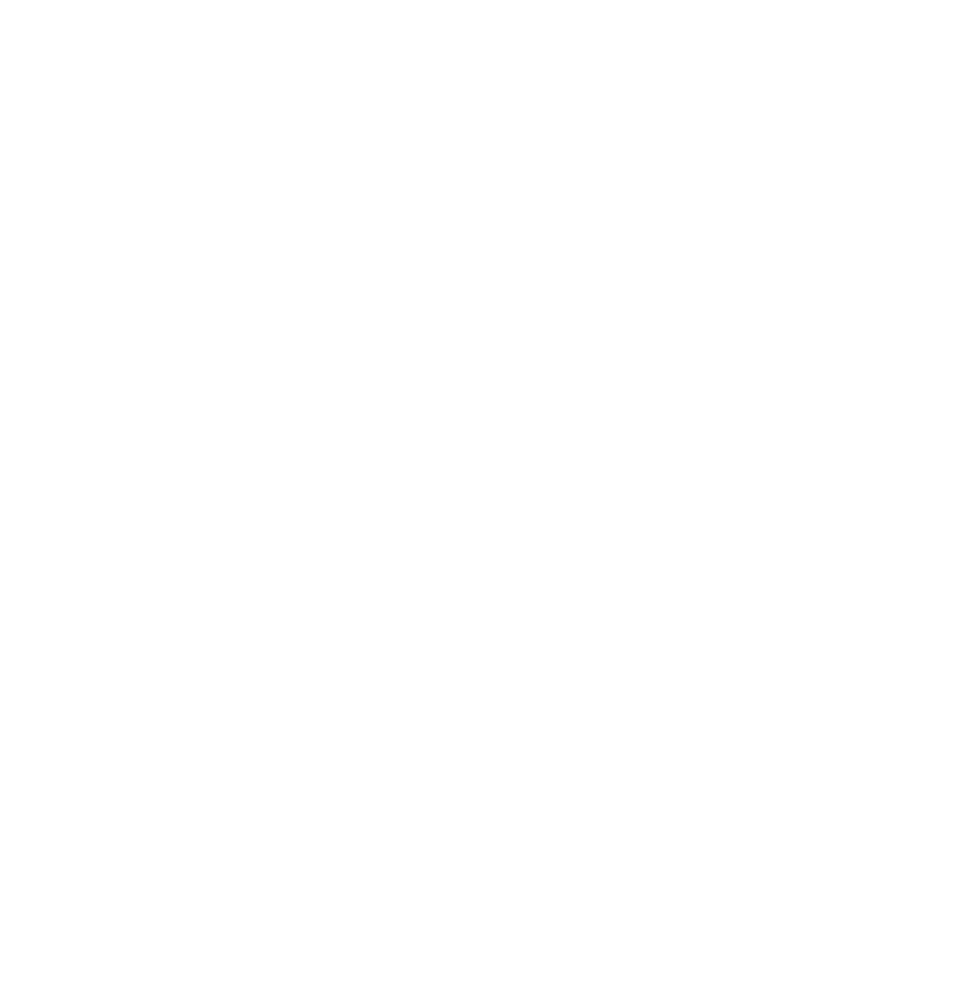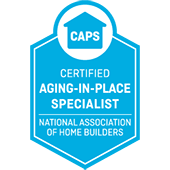Architectural Design
- Wide Selection of Floor Plan Designs
- Historical and Regional Architectural Detailing (Eastern Shore Elegance)
- Three Floor Plan Styles to Match Your Individual Lifestyle (Classic, Executive and Legacy Series)
- Mix and Match First & Second Floor Plans to Create Personalized Solutions
- Internal Architectural and Interior Design Departments Allow for Flexibility and Customization (Meeting your Unique Needs & Preferences)
Elevation and Floor Plan Features
- Full Length Front Porch with Brick Piers
- Elevated First Floors with Integrated Custom Blended Brick Foundations (Stately Elegance)
- Air Conditioned Half Basement with Finished Concrete Floors (Exceptional Floor Warmth & Internal Storage)
- Oversized Garage with Finished Drywall and Painted Interiors (Community Specific)
- Covered Breezeway or Porch Connection to Garage (Per Plan)
- Extensive Exterior Elevation Schemes and Porch Styles (Uniqueness and Streetscape Variety)
- Professionally Designed Exterior Color Schemes (A Hallmark of the Quality Look of Our Homes)
- Conditioned Crawlspace or Basement with Exterior Waterproofing Featuring Perimeter Drain-tile
- In-ground Sump Automatic Sump Pump or “Smart-Vent” Automatic Storm and High Water Flood Doors (Depending on Home Site Conditions)

