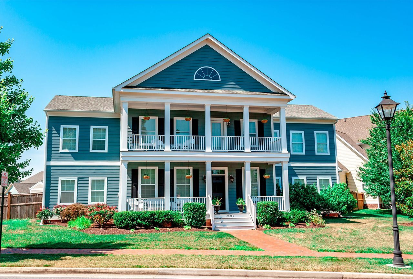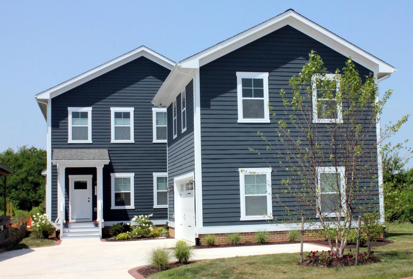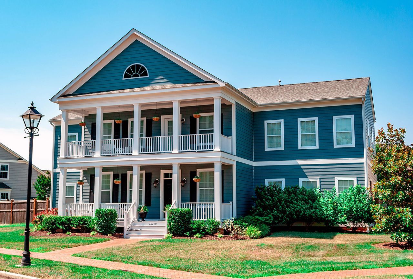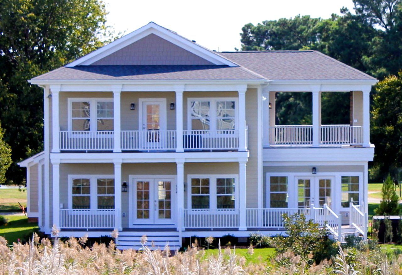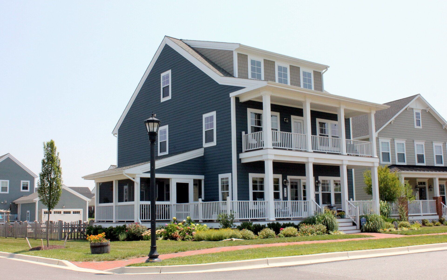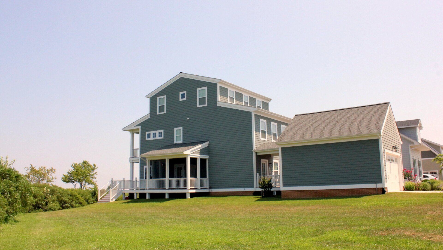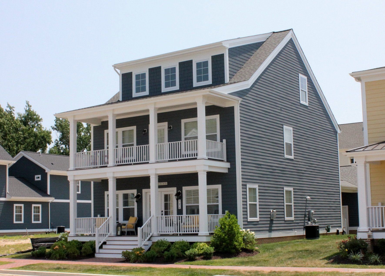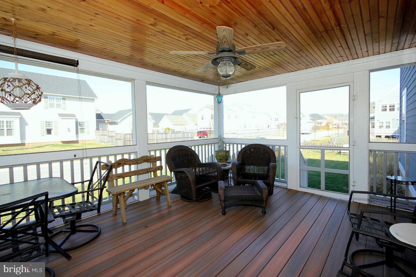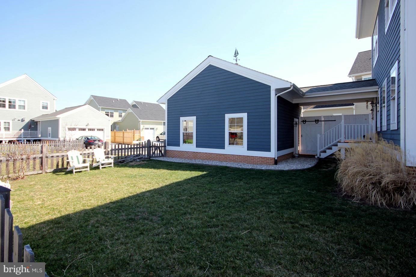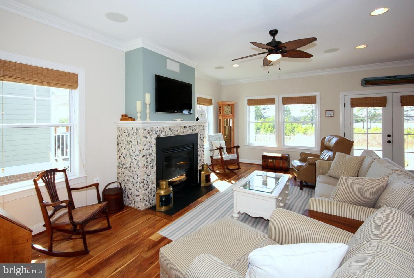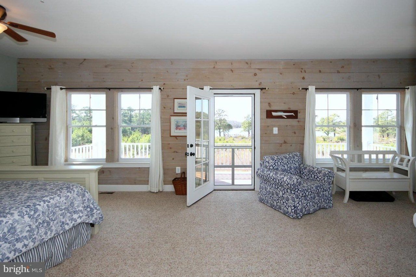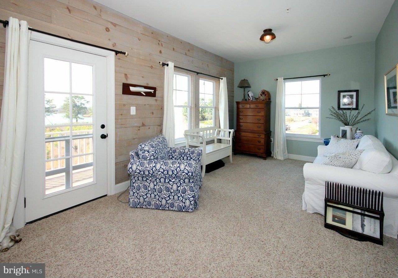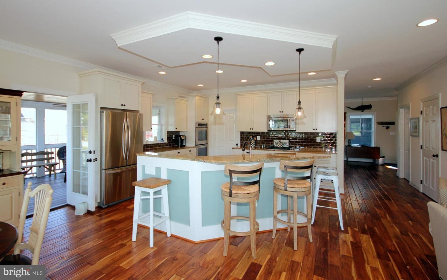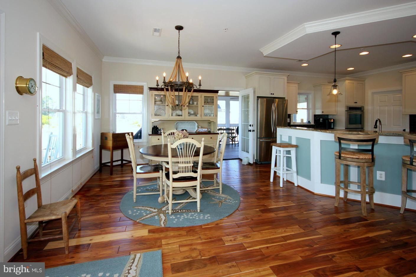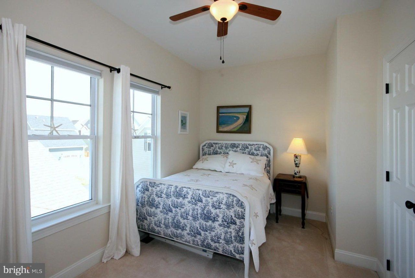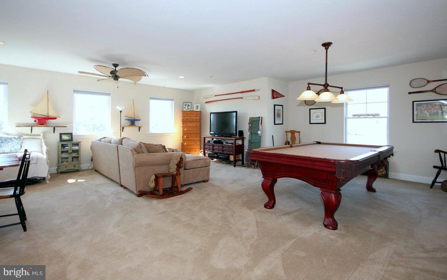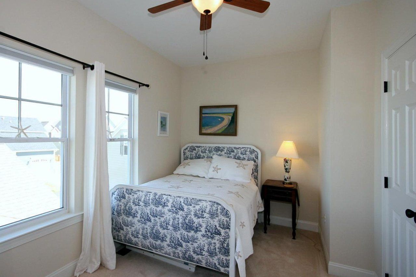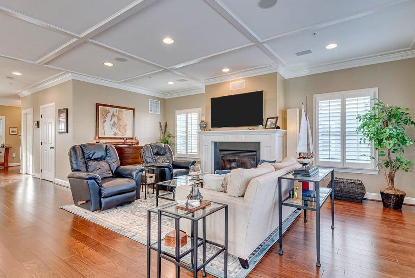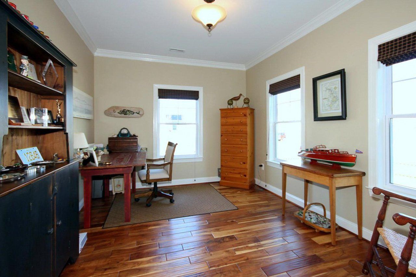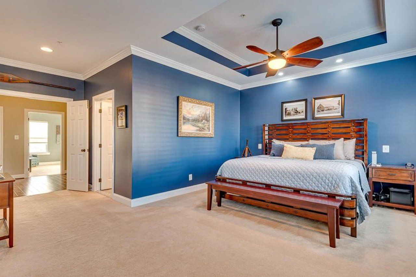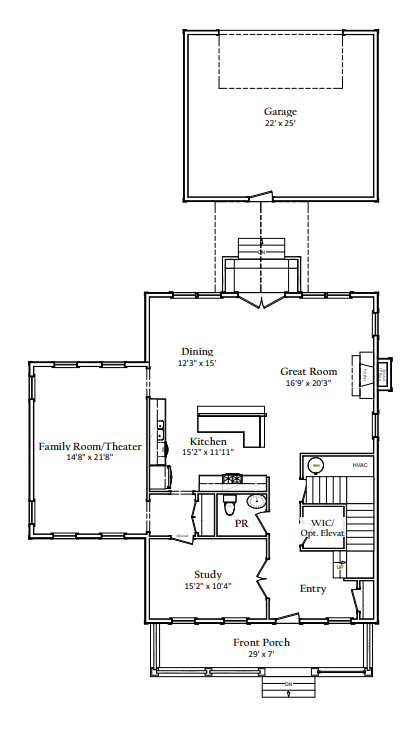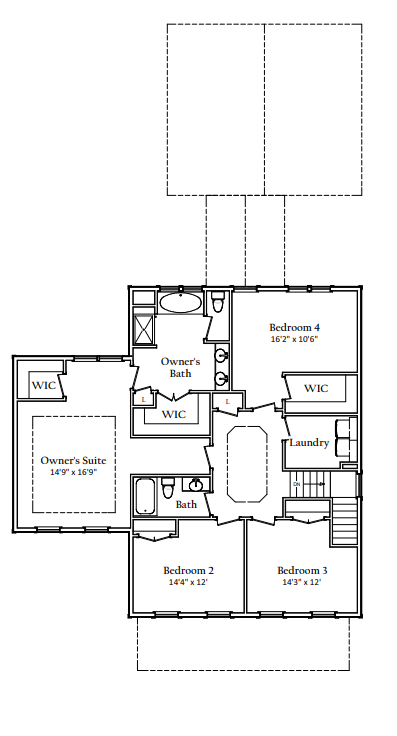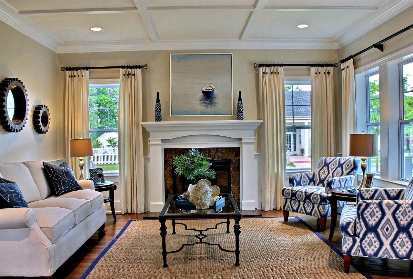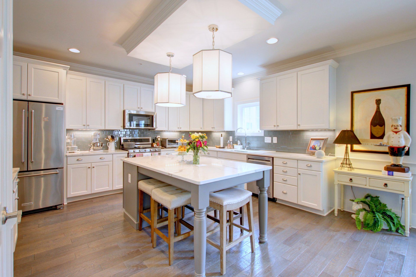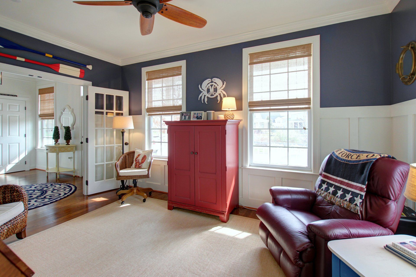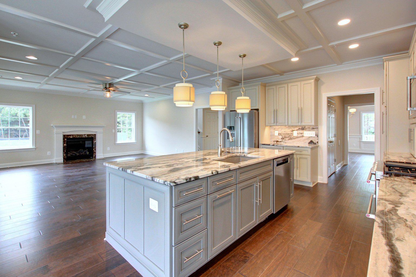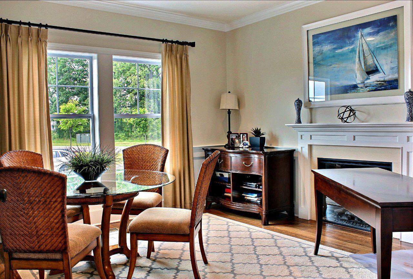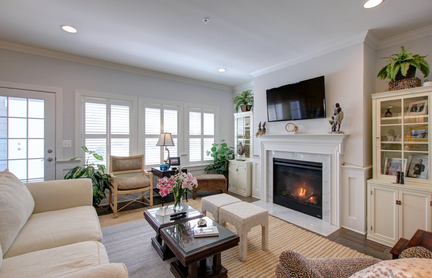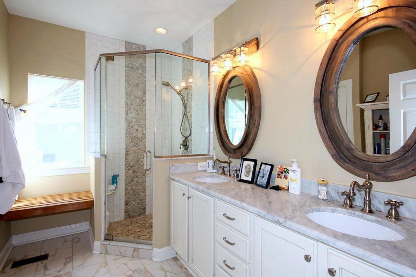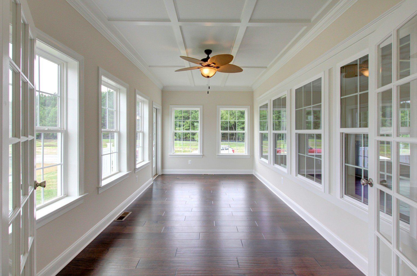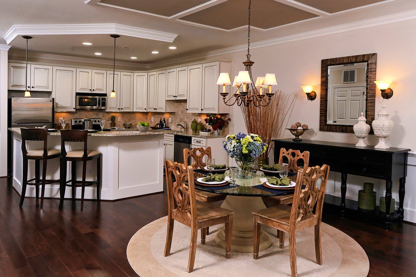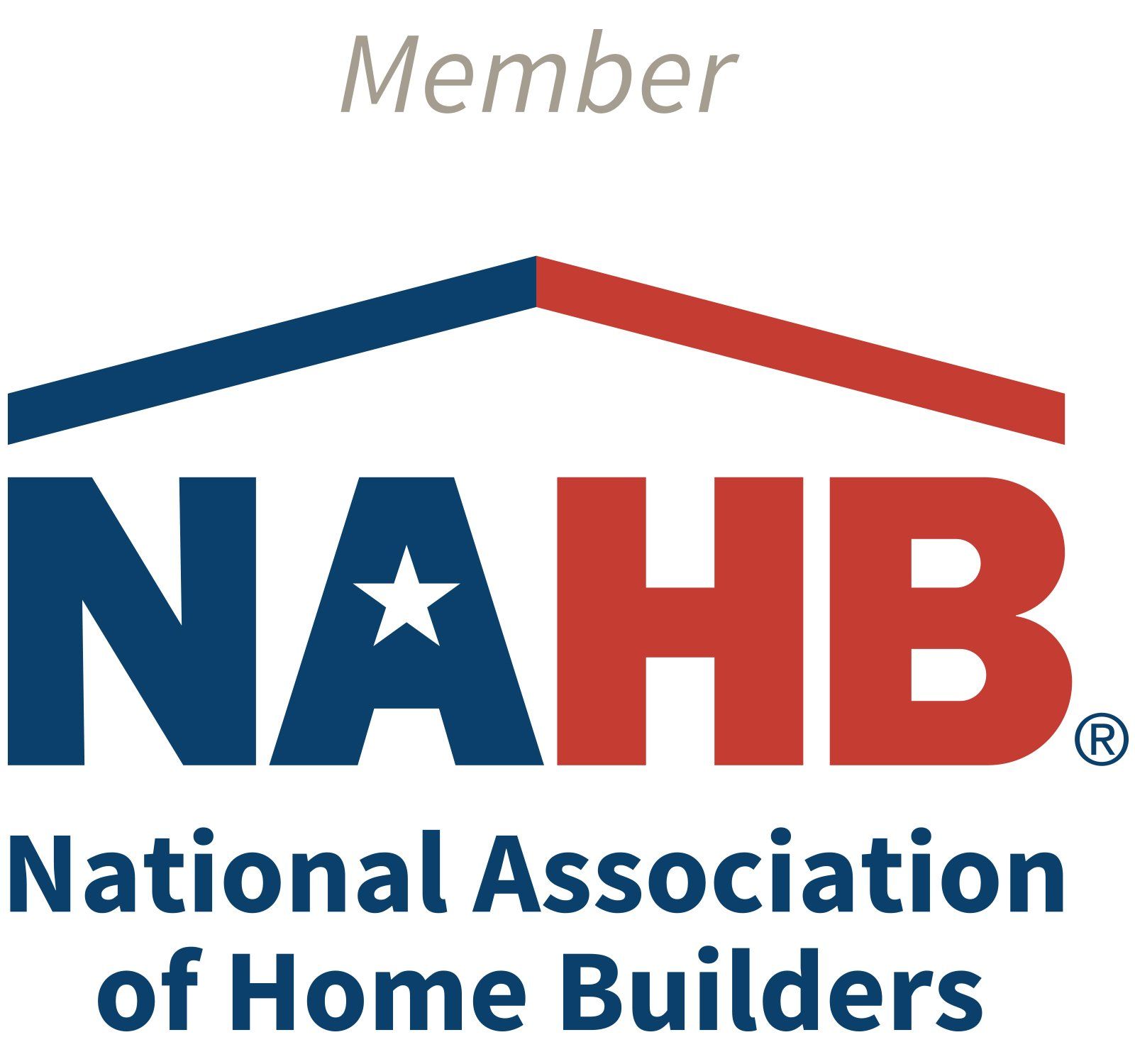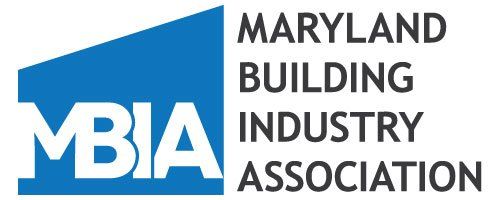Kitty Hawk Executive
Classic design with lots more space
If you’re looking for a beach house feel with lots of extra space, the Kitty Hawk Executive takes our Kitty Hawk Classic design to a whole other level. The Executive still features a Private Study/Home Office and large Foyer Entry in front, as well as spacious and open living space in back. It adds an expansive second living area that’s open and surrounded with windows; the room can work as a second Great Room or large Media Room, or even a Morning Room and Breakfast Area. The large open Kitchen includes a very roomy Walk-in Pantry and spacious two-sided island. Near the entry is a large Walk-In Hall Closet that can be used instead for an Optional Elevator. Upstairs, an additional Bedroom provides even more space for family and guests, and the spacious Owner’s Suite features two Walk-In Closets, for a design that accommodates a host of possibilities and lives up to its Executive status.
- Separate Expansive Family Room/Home Theater
- Spacious Owner’s Suite with Two Walk-In Closets
- Three More Bedrooms
- Open Living Space
- Large Open Kitchen with Two-Sided Island and Roomy Walk-In Pantry
- Large Walk-In Hall Closet or Optional Elevator
- Private Study adjacent to Spacious Foyer Entry
- Oversized Great Room
- Full-Width Front Porch with optional Second Story
- Large Second-Floor Laundry Room
- Detached Garage Connected by Breezeway

