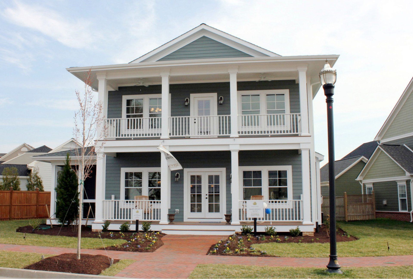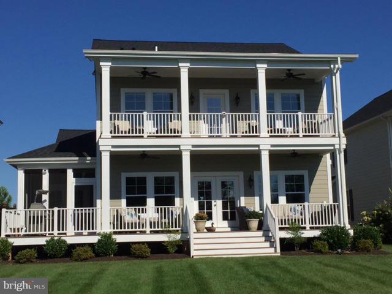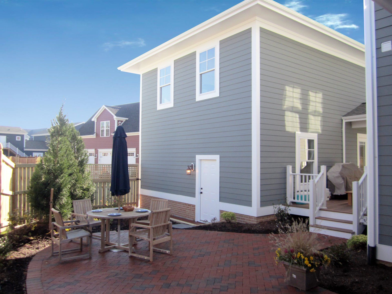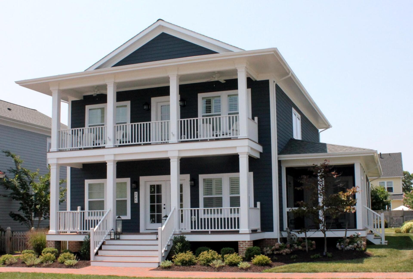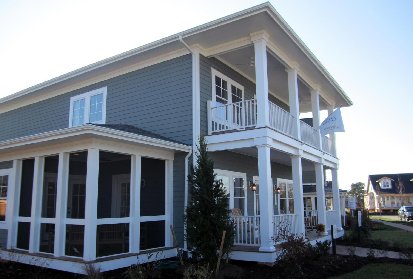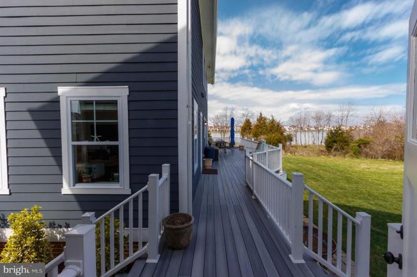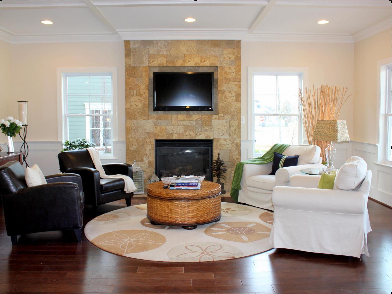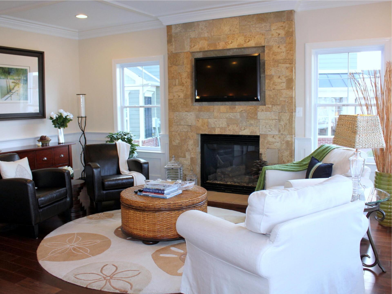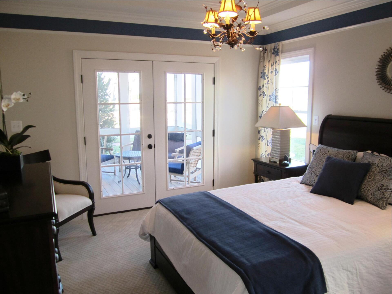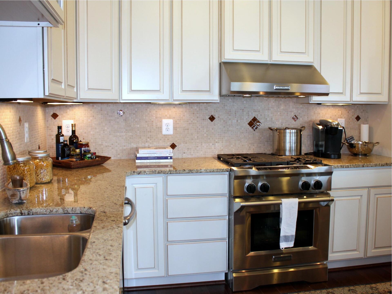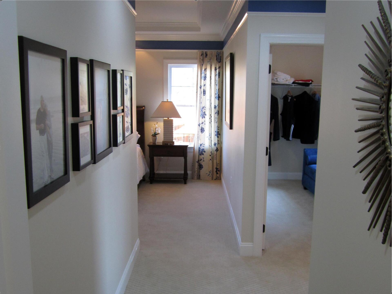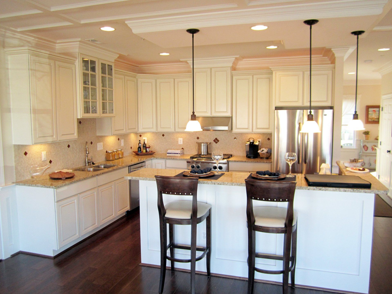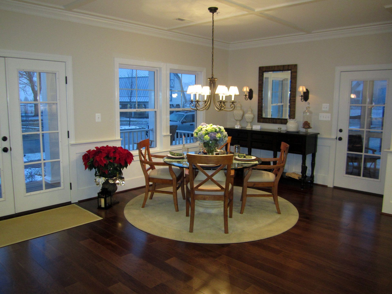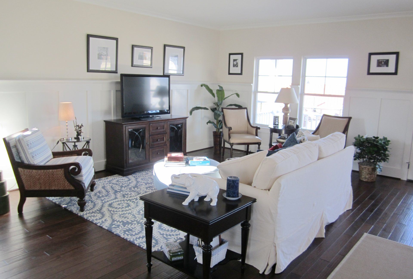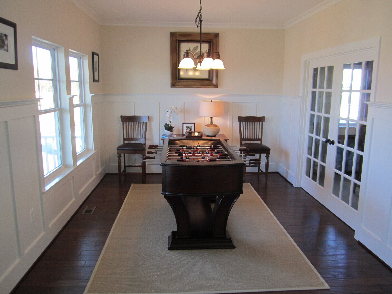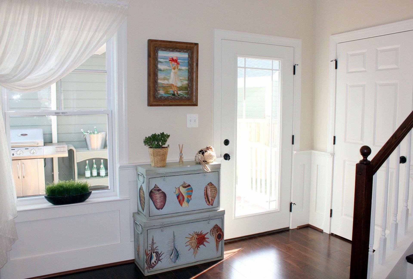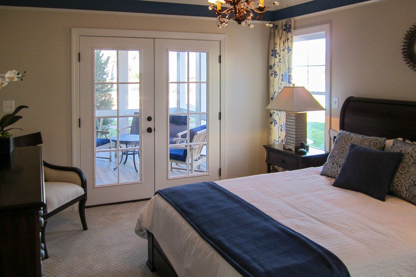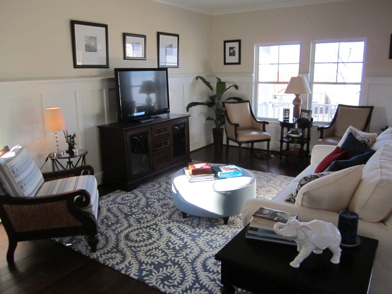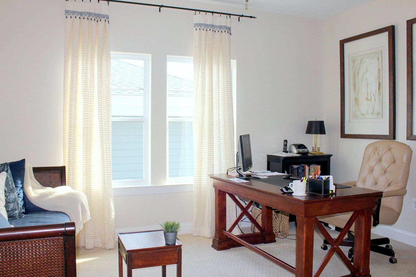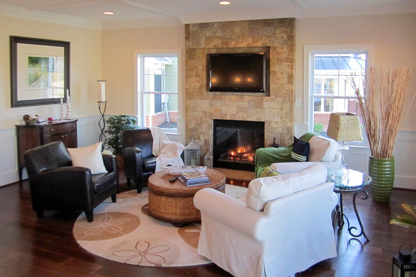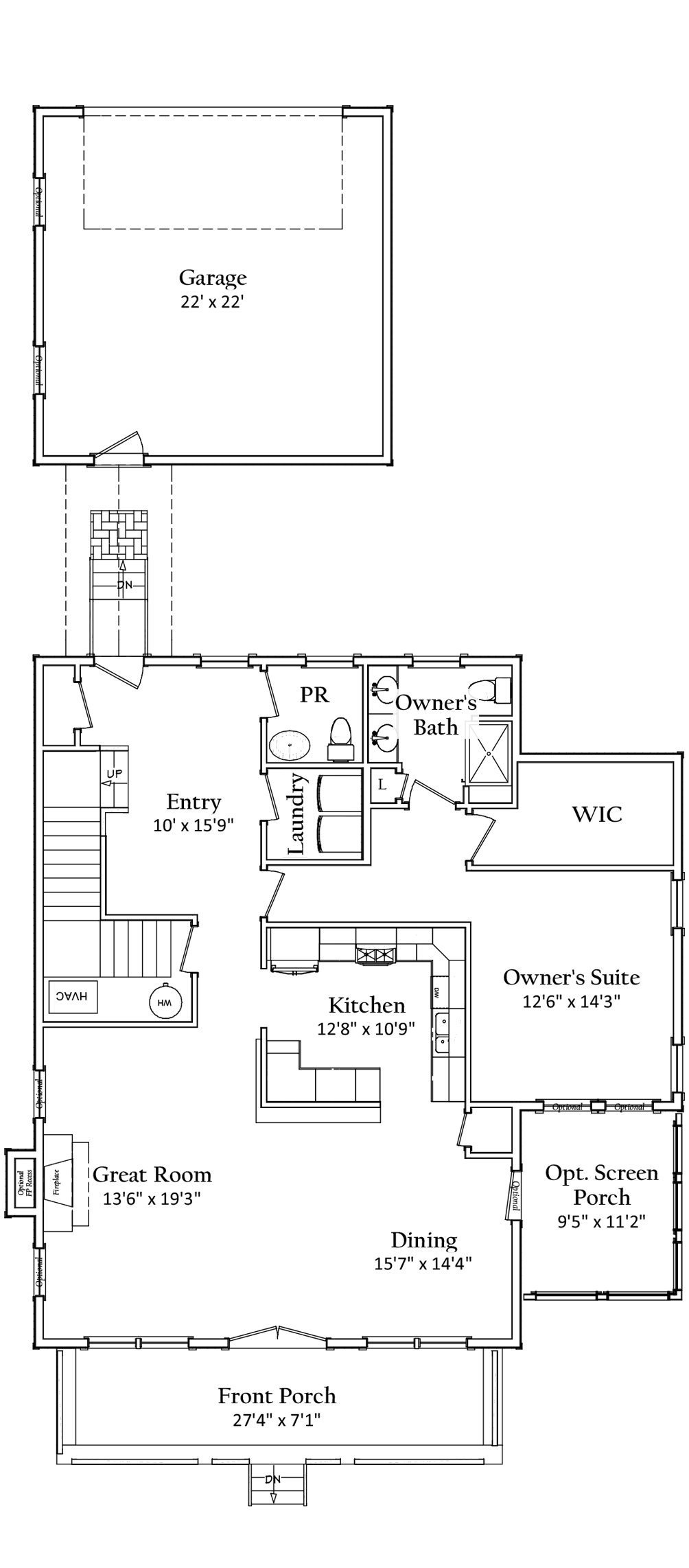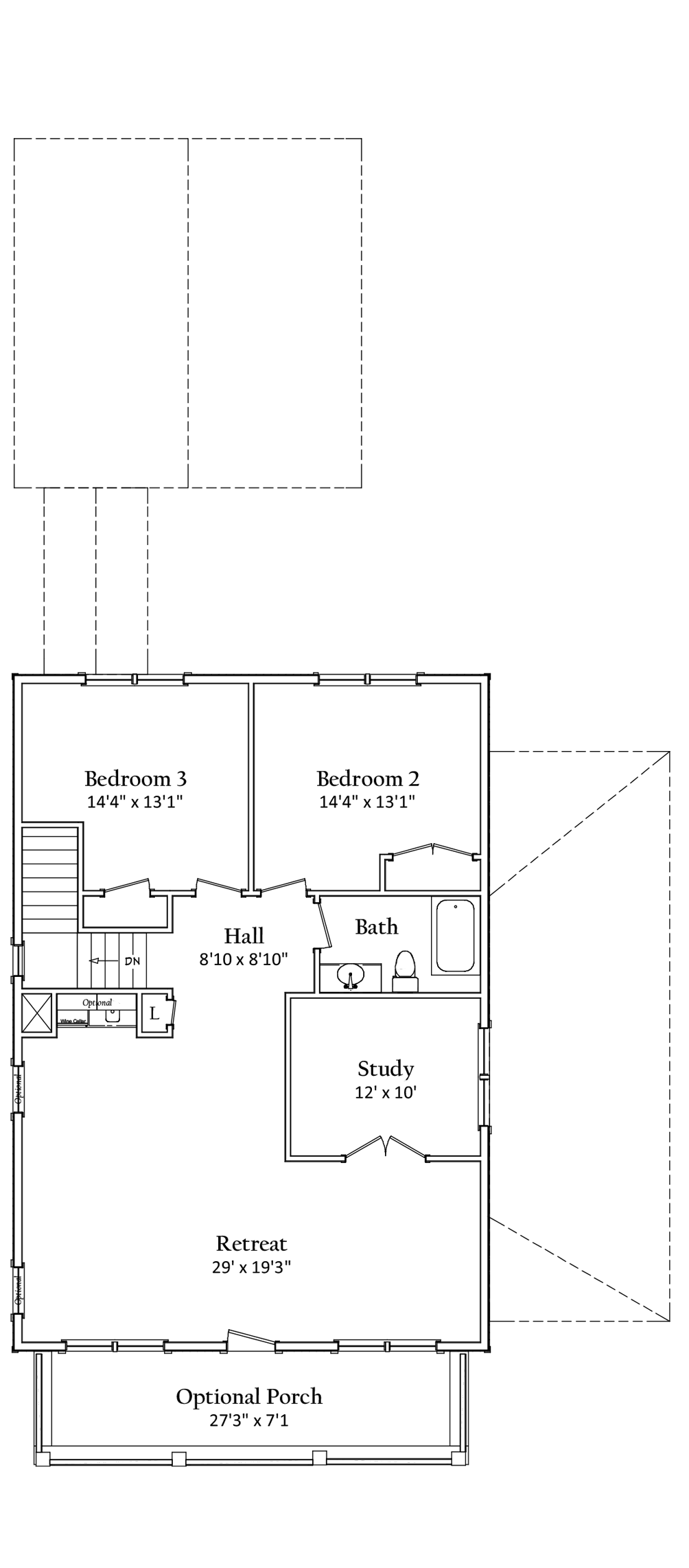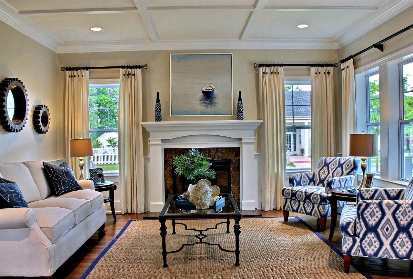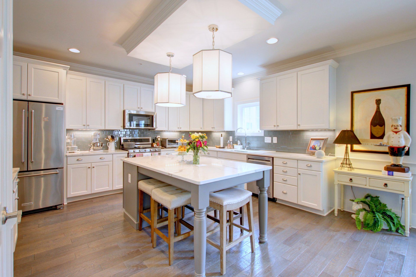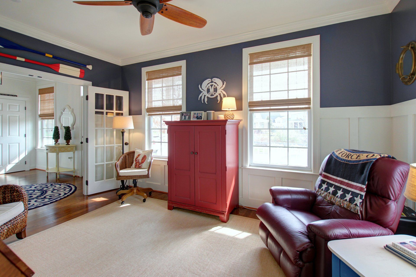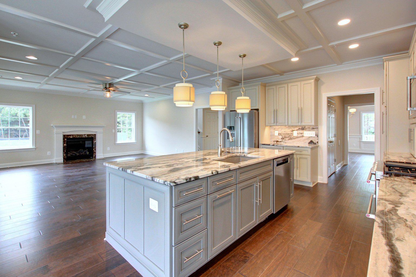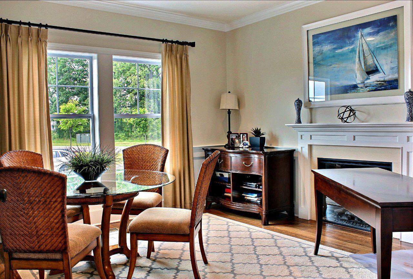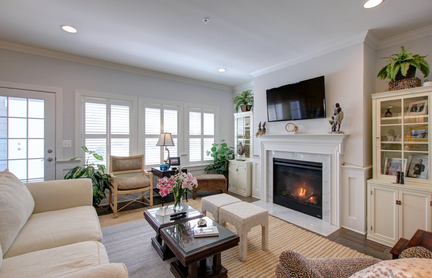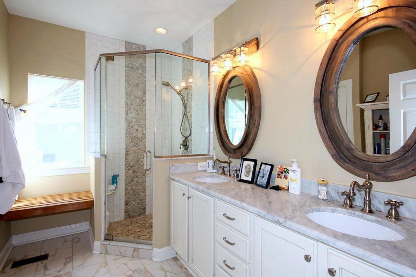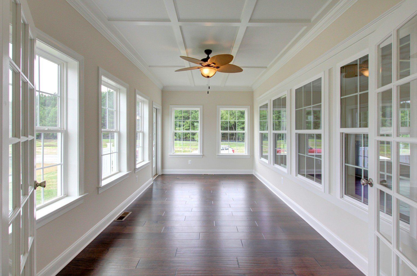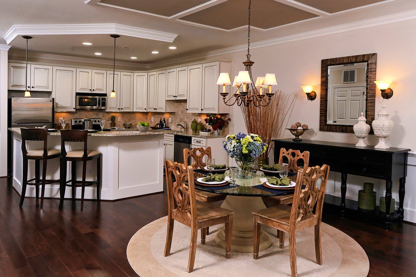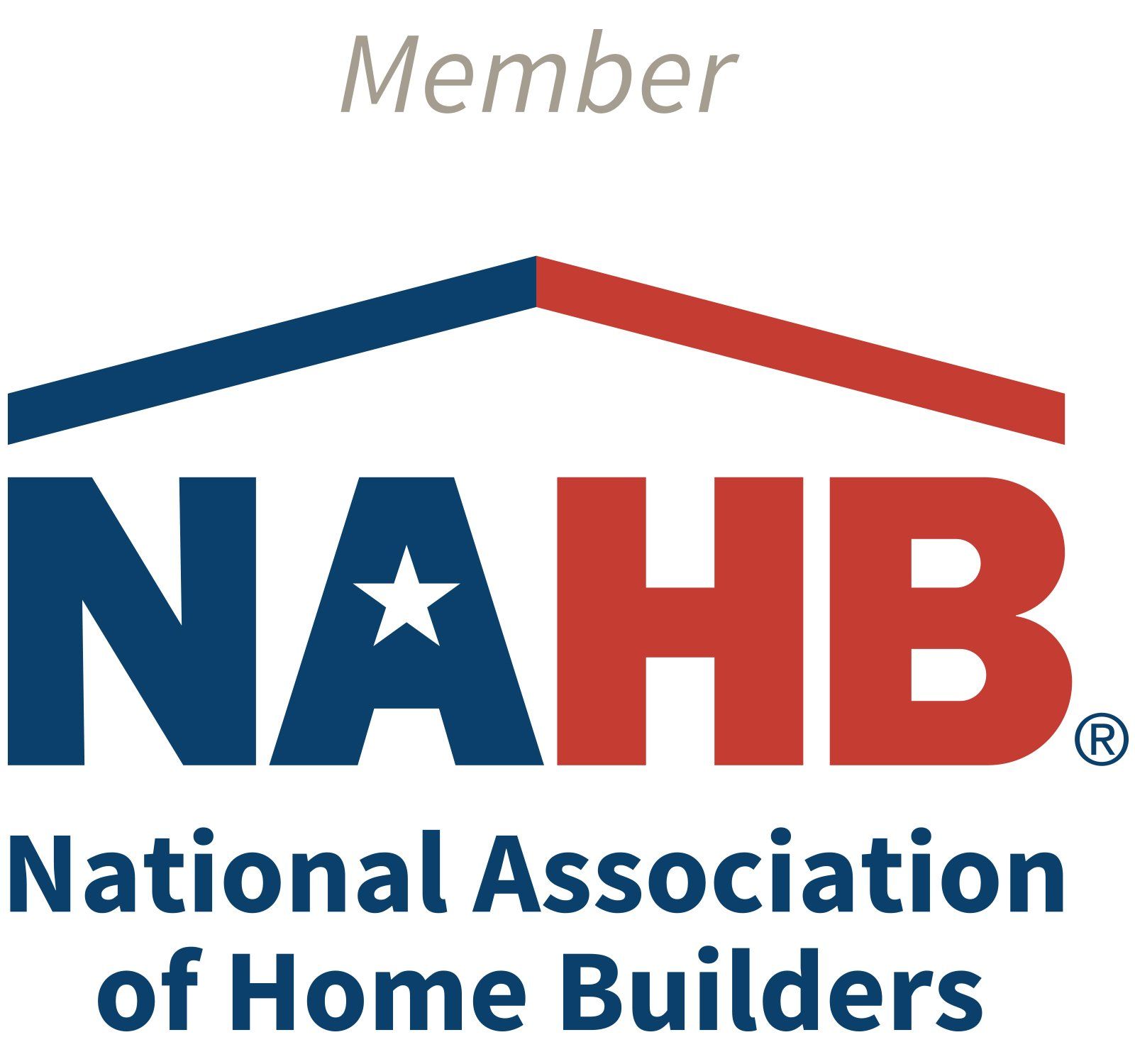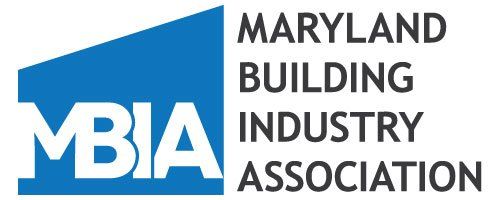Kitty Hawk Legacy
Single-Level Living with Exceptional Extra Living Space Above
The Kitty Hawk Legacy features the convenience of single-level living and adds an extra spacious level of guest, work and retreat space above, for a design that offers the best of all worlds. Behind the open and airy living space at the front of the house is a large Owner’s Suite that’s tucked away and features a large Walk-in Closet and optional Screened Porch or Sitting Room that adds to the sanctuary feeling. Also tucked away at the home’s rear entry is a large Mudroom/Drop Zone area with the Powder Room and Laundry Room immediately adjacent. Upstairs, two more Bedrooms and a Private Study/Home Office offer space for household members and guests, with an enormous Retreat Space that can easily accommodate additional Bedrooms or another Private Study with room to spare. The full-width Front Porch has an optional second story that opens into the Retreat and turns the space into a second sanctuary.
- First-Floor Owner’s Suite with Optional Screened Porch or Sitting Area
- Open Living Space
- Large Open Kitchen with Two-Sided Island
- Roomy Mudroom/Drop Zone Area adjacent to Powder Room and Laundry Room
- Oversized Great Room
- Two Additional Bedrooms Upstairs, with Room for More
- Second-Floor Private Study/Home Office
- Enormous Second-Floor Retreat Space
- Full-Width Front Porch with Optional Second Level
- Detached Garage Connected by Breezeway

