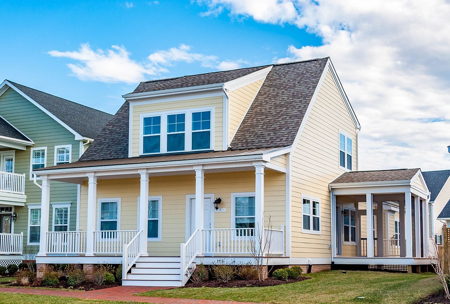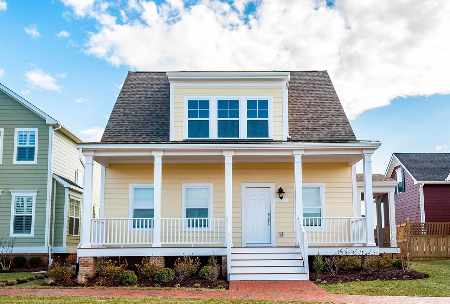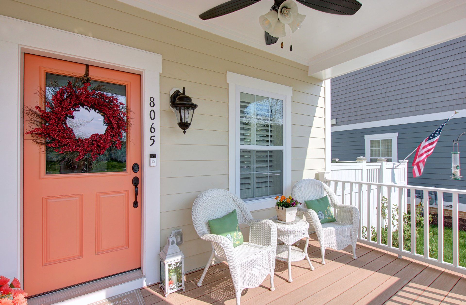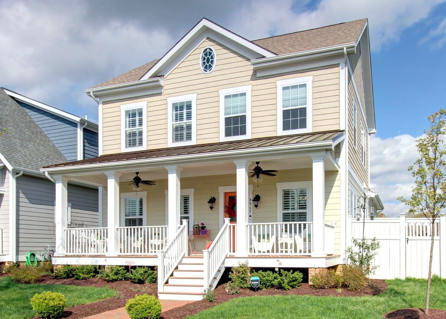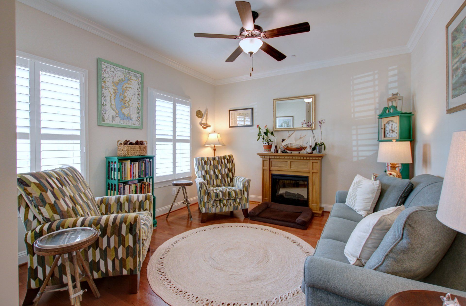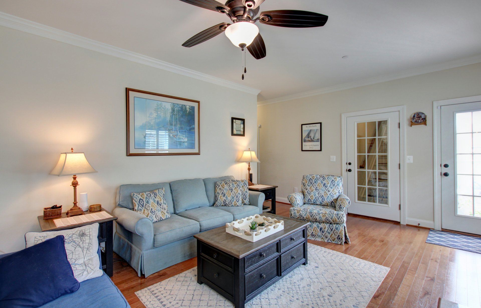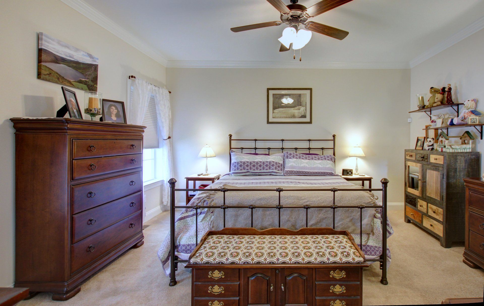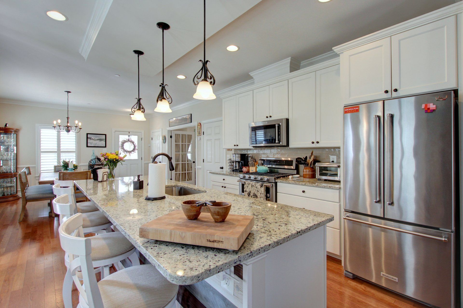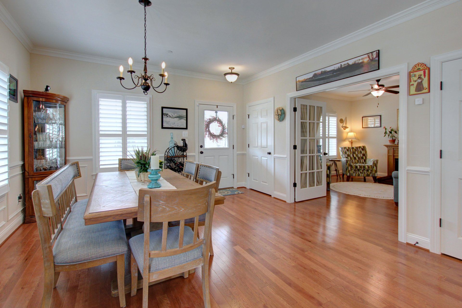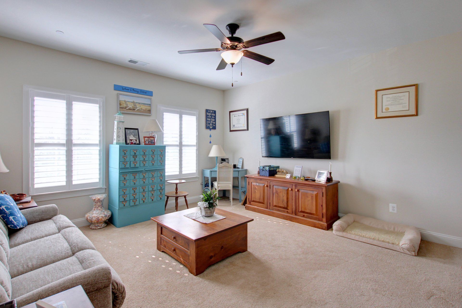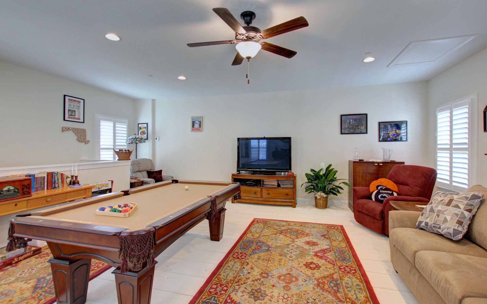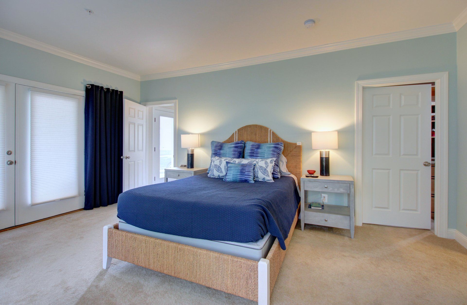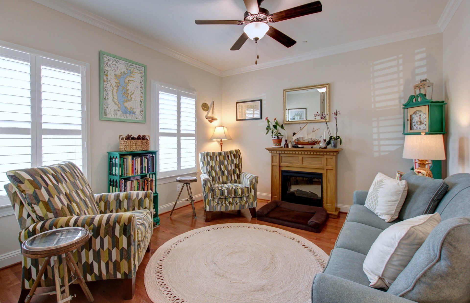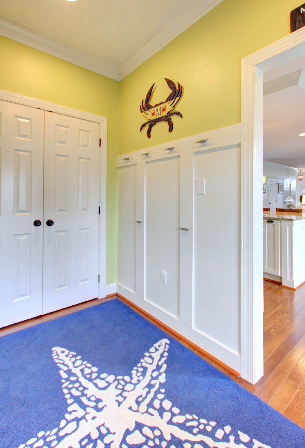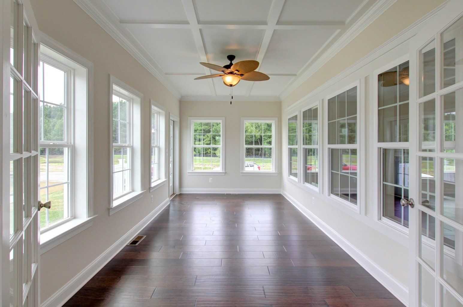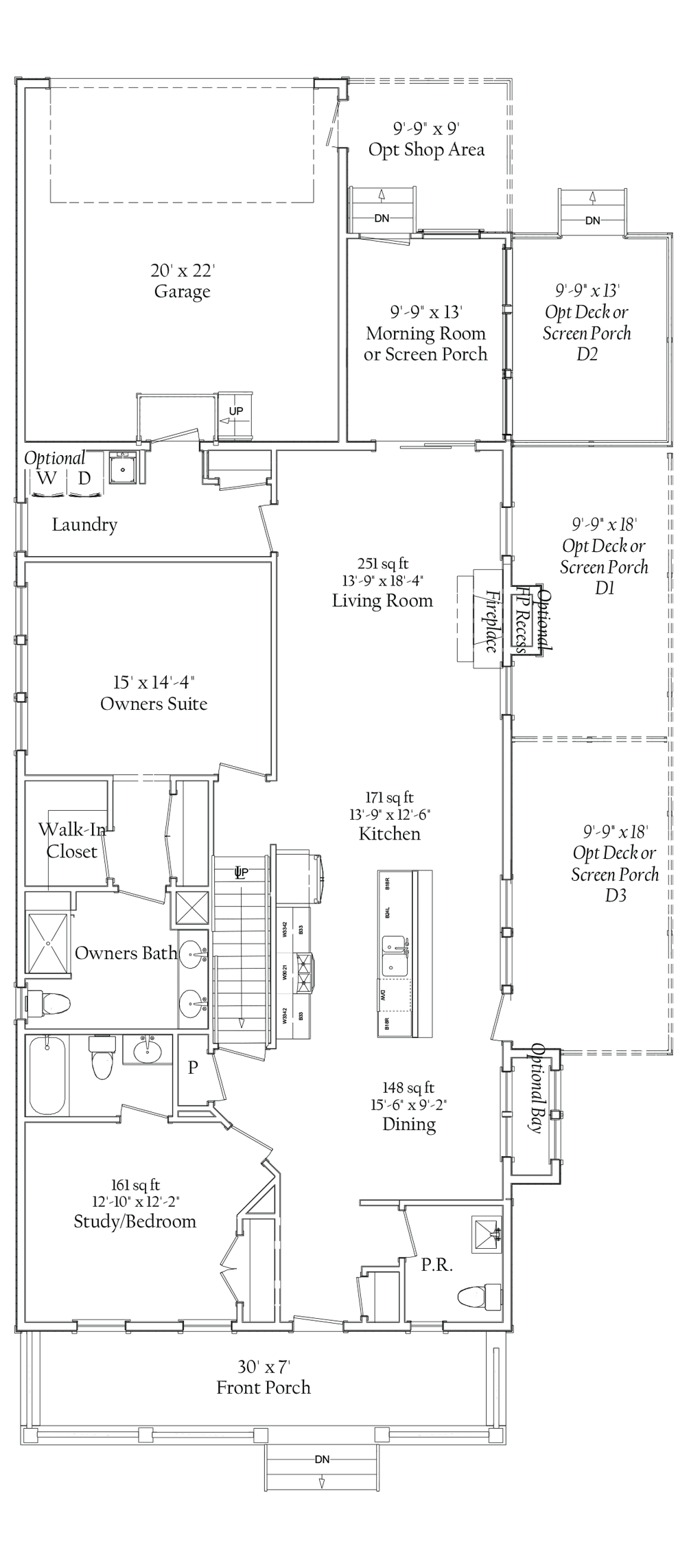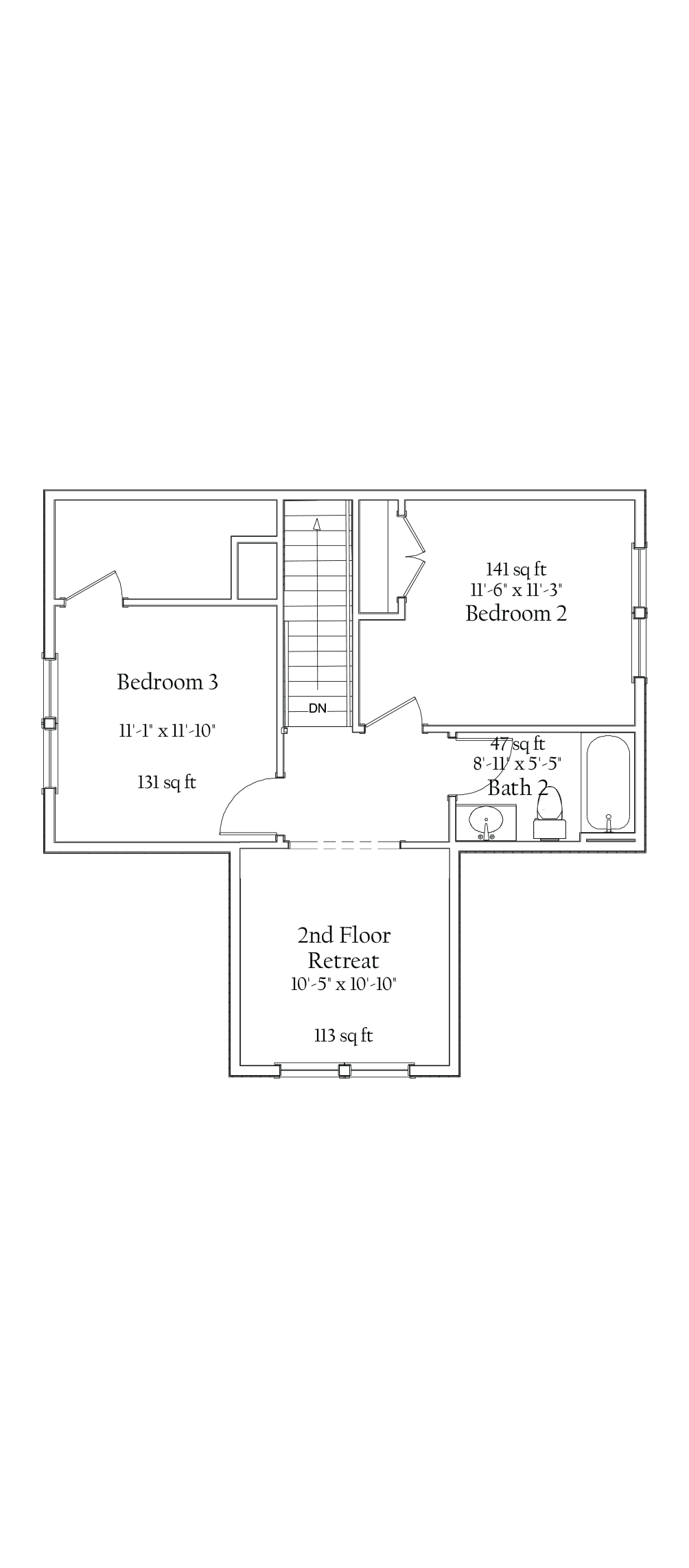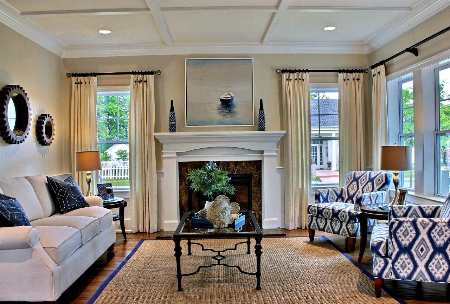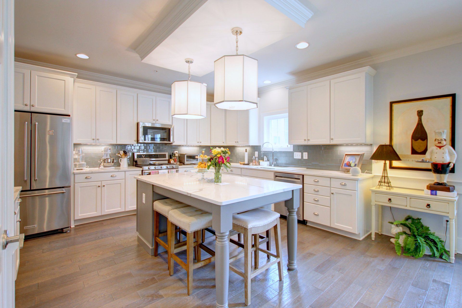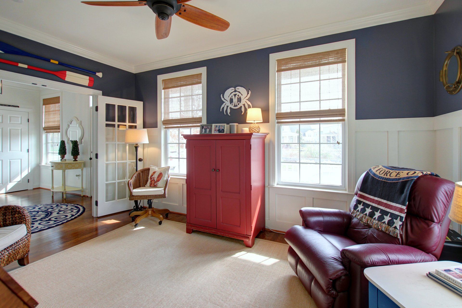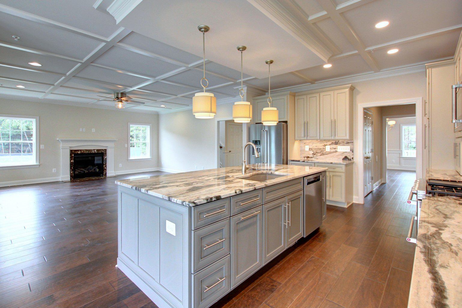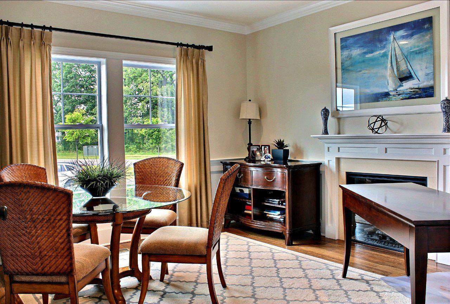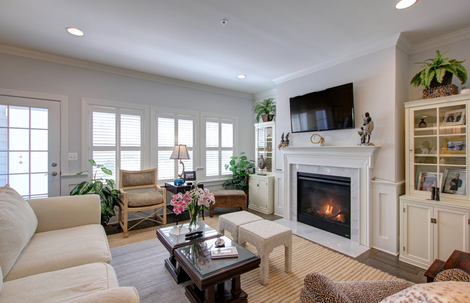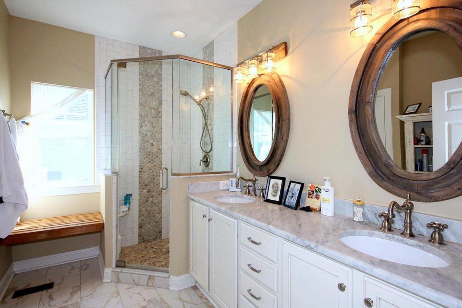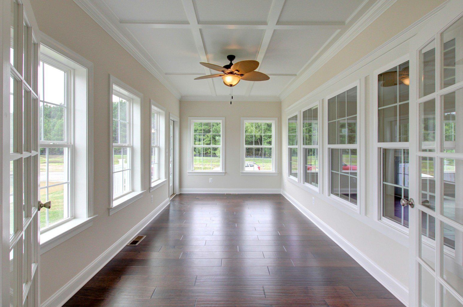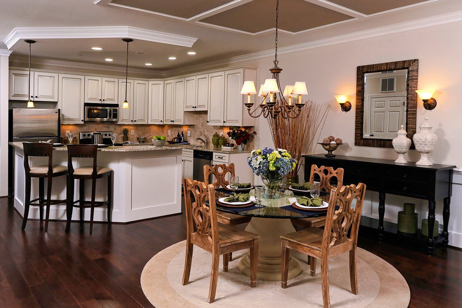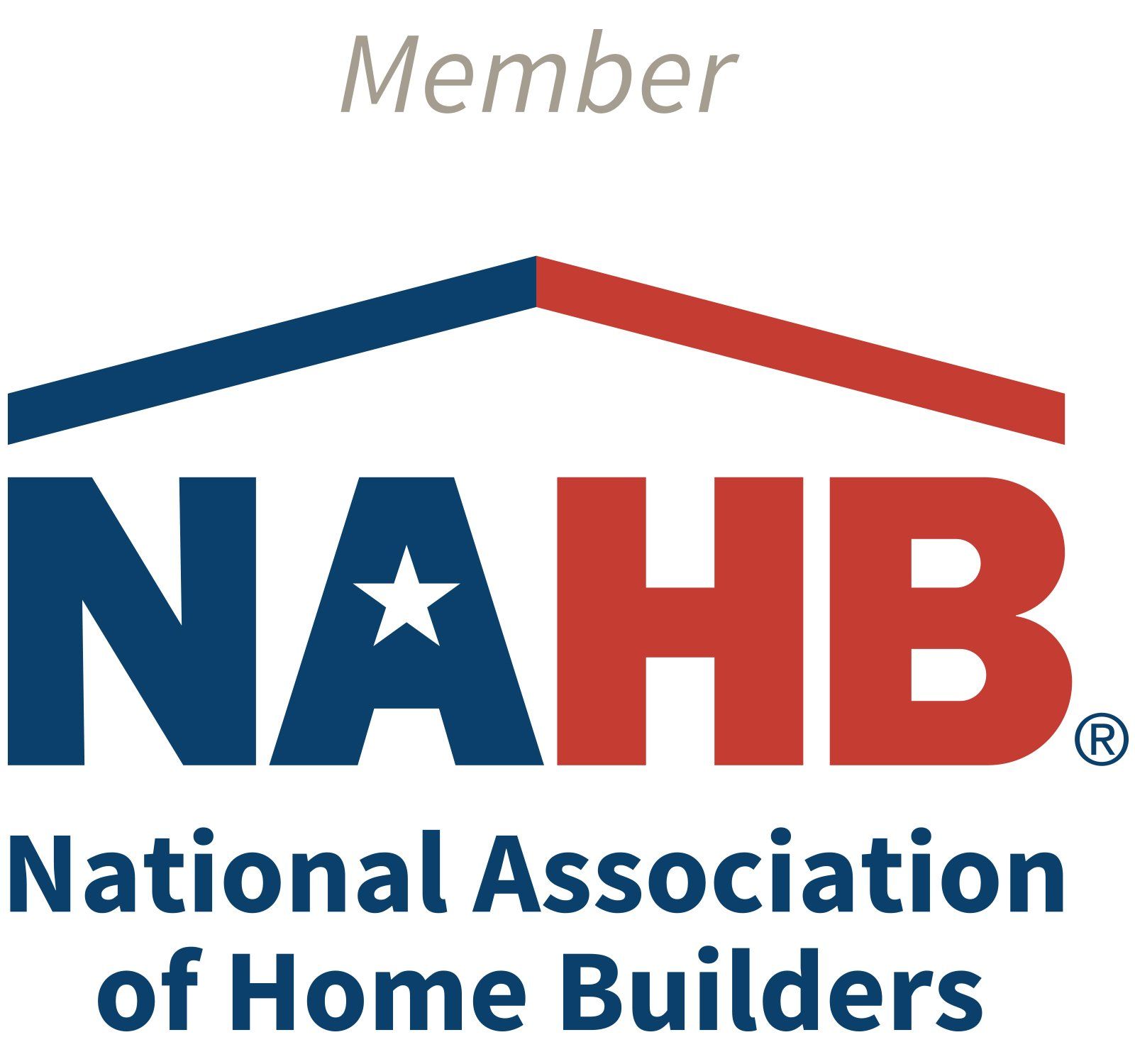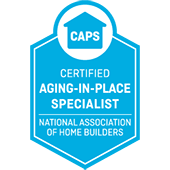Oxford Legacy
Open and easy first-floor living
With its generous mix of both private and open living space, our smallest floor plan feels more like an airy and spacious beach house. The home offers an amazing variety of spaces both inside and out where guests can gather and household members can work privately or just relax. The first floor features a wide open living area that spans the full length of the home, with the Kitchen and its roomy island at the center. It also features two Bedrooms, including a large Owner’s Suite with oversized Walk-In Closet, and a second Bedroom and full Bath that can be used instead as a Private Study. The Living Room opens onto an optional Morning Room, with several optional Screened Porches or Decks running nearly the full length of the home, and providing lots of extra space for entertaining and enjoying outdoor living. Upstairs two more Bedrooms connect to their own Retreat Space, which can double as a Media or Game Room. The large two-car Garage features an optional separate Workshop or Storage Room, with an optional finished room above providing even more potential work or relaxation space.
- Large First-Floor Owner’s Suite
- Spacious, Airy Open Living Space
- Large Private Study or Second First-Floor Bedroom with Private Full Bath
- Oversized Mudroom with Laundry Area
- Two Bedrooms with Media or Game Room above
- Spacious Full-Width Front Porch
- Three Additional Optional Screened Porches/Decks
- Optional Workshop or Storage Room off Garage
- Fully Enclosed Optional Morning Room

