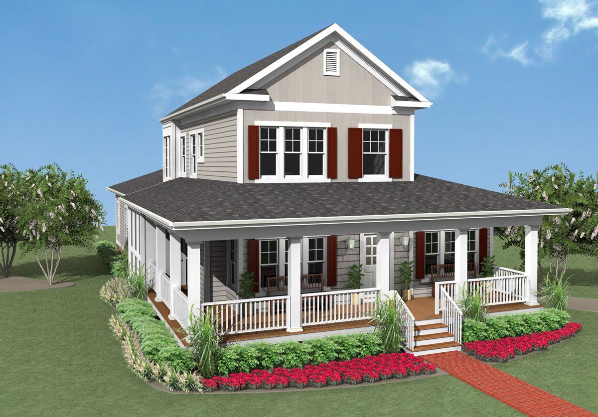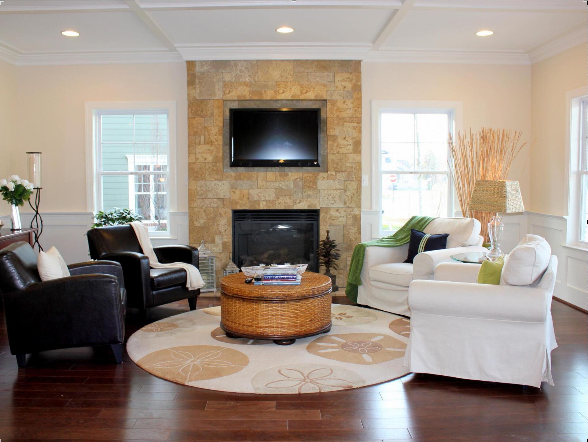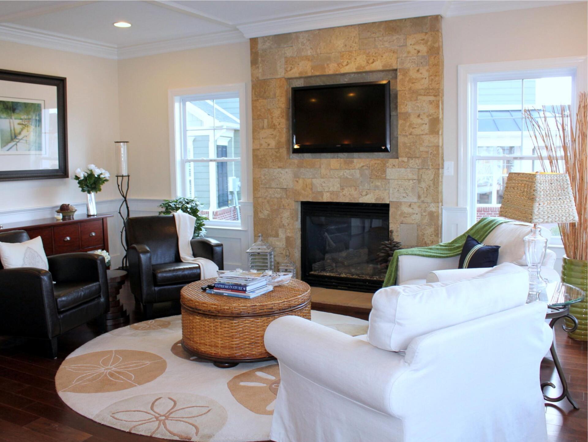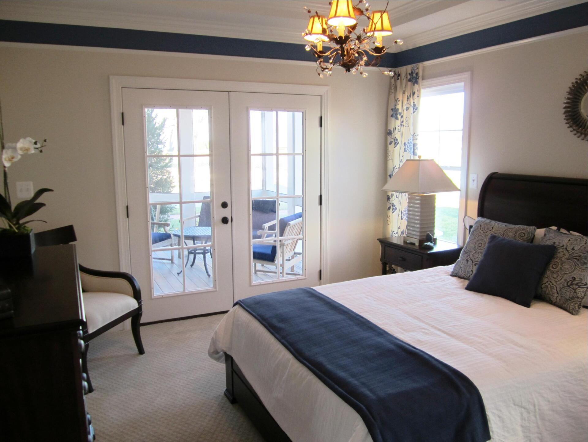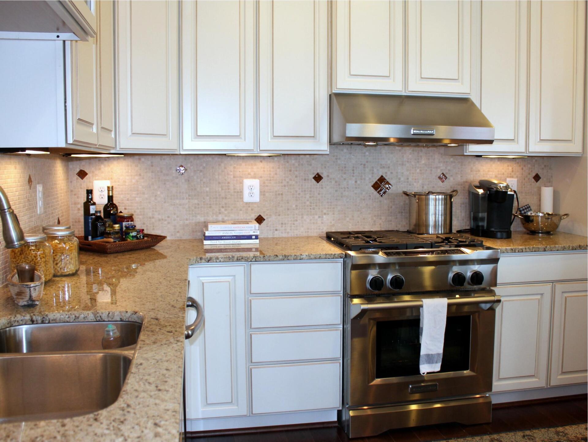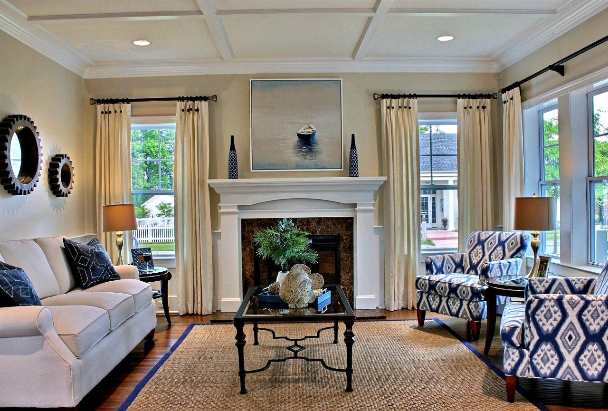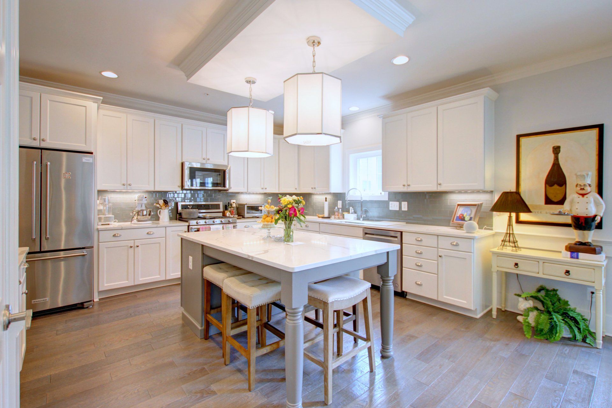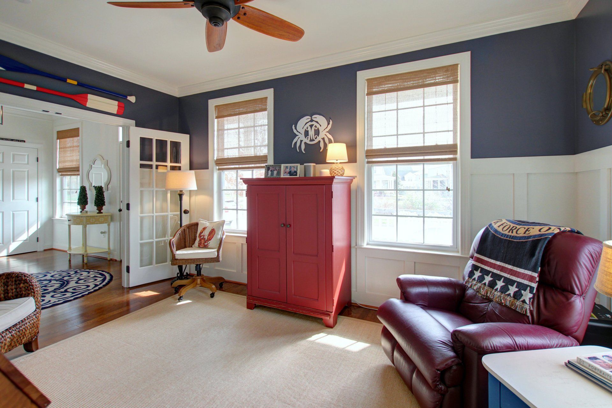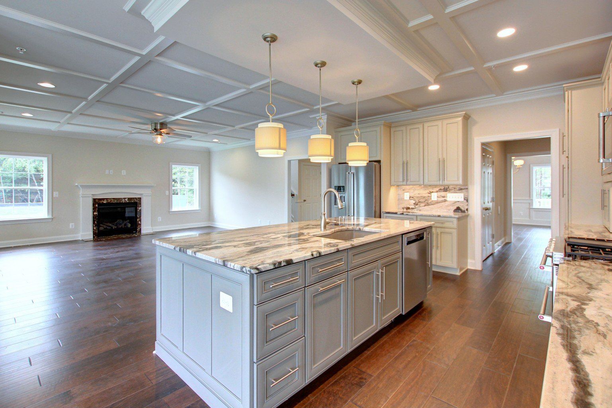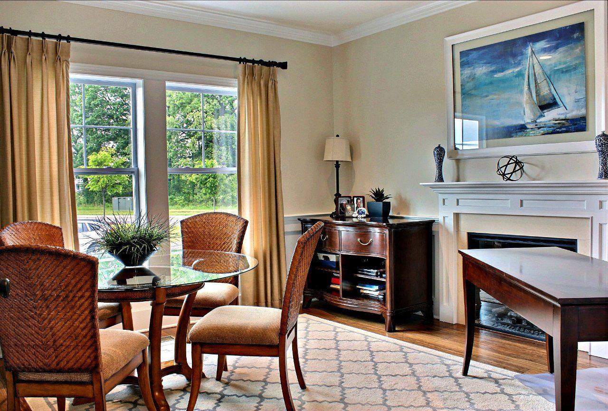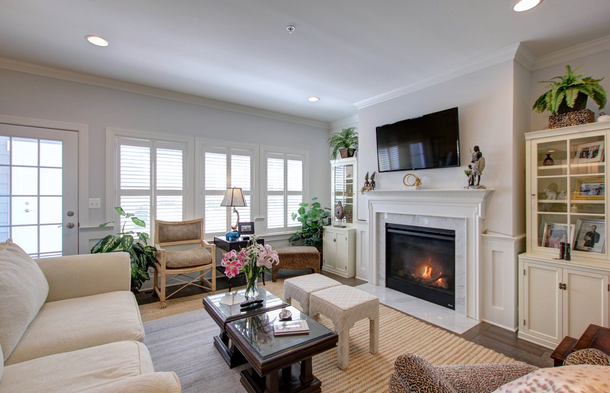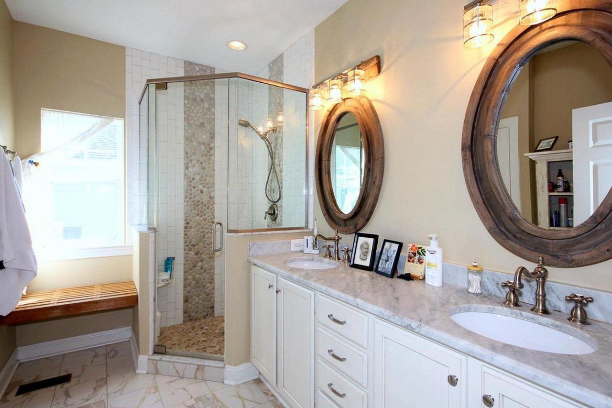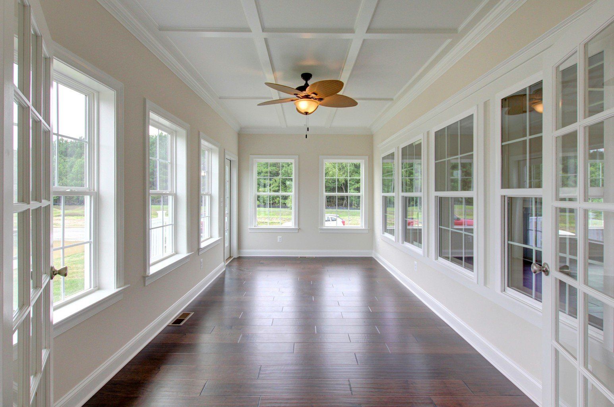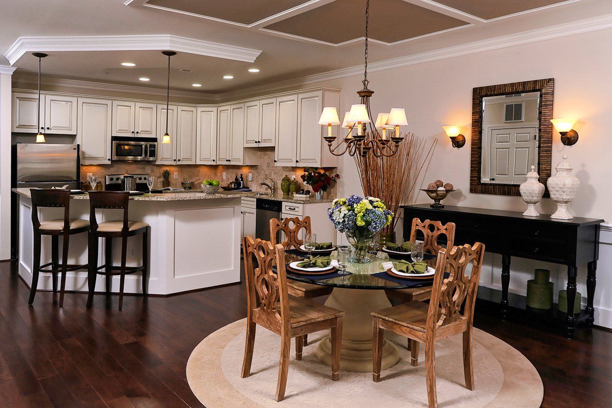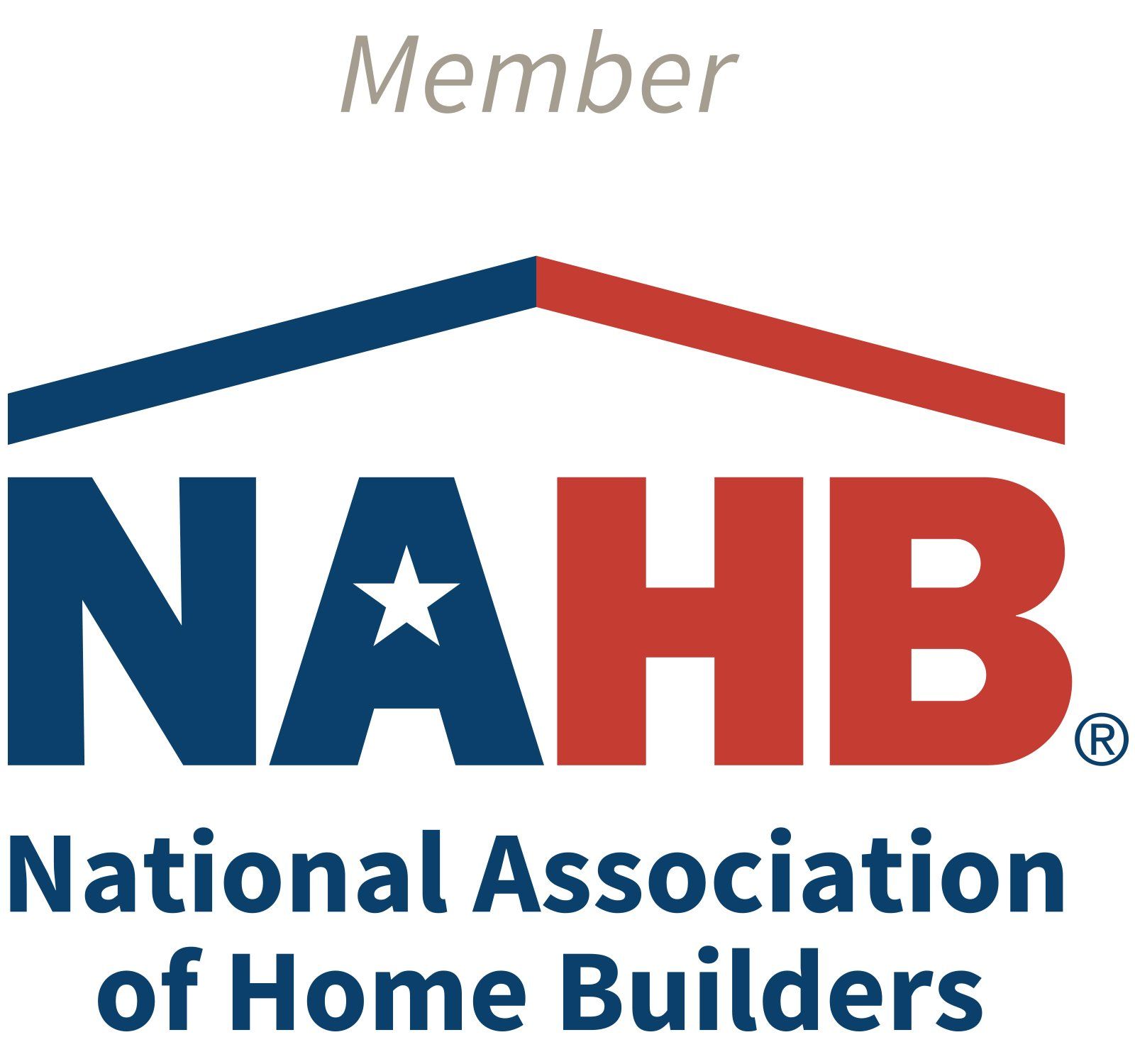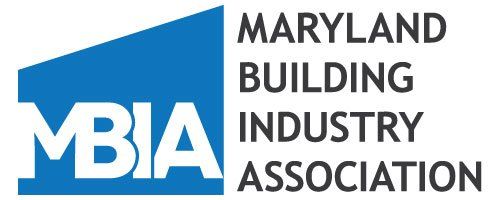Palm Bay Legacy
Our Newest Design: A True Sanctuary Space
Our newest design is making a splash, with many of the features that make our Monterey Legacy so popular. The Palm Bay Legacy features a first floor plan that’s both airy and welcoming but well-defined, with a Private Study/Home Office immediately adjacent to the front entry. A huge wraparound Front Porch greets visitors, perfect for social distancing on warm coastal days and fitting in well with the home’s Eastern Shore roots. The spacious Kitchen at the center of the home is open but tucked away from the front rooms. The adjacent Dining Room has an optional connecting Screened Porch for al fresco meals on warm evenings. A large Mudroom next to the Kitchen offers lots of storage, with a Laundry Closet and its own large Storage Closet – great for unpacking groceries and supplies directly from the adjacent Garage. A large Owner’s Suite with a spacious Bedroom and two oversized Walk-in Closets is tucked away at the rear of the home for a true private sanctuary space. Upstairs, two more Bedrooms, a full Bath and an open Retreat Space with room for a second Home Office area or a mini Kitchen and Game Room gives family and guests their own separate sanctuary.
- Large First-Floor Owner’s Suite with Two Spacious Walk-In Closets
- Well Defined Rooms
- Oversized Mudroom with Laundry Area and Separate Storage Closet
- Spacious Walk-In Pantry
- Large Wraparound Front Porch
- Private Study/Home Office adjacent to Front Entry
- Expansive Great Room with Centerpiece Fireplace
- Two More Bedrooms Above with Retreat Space, Perfect for Guests

