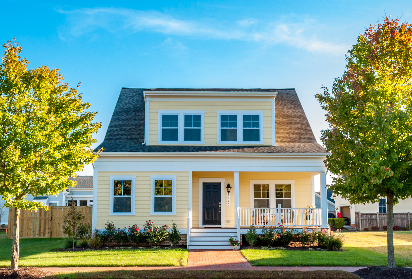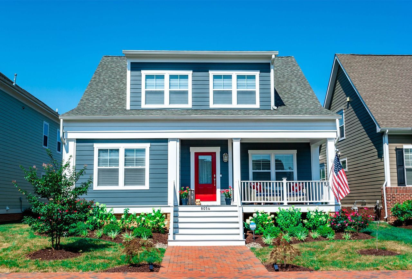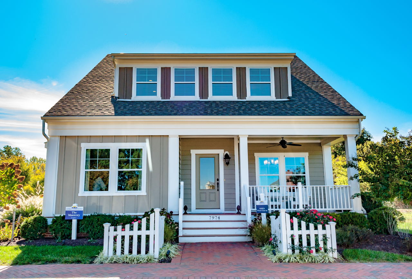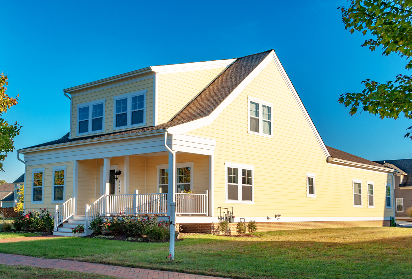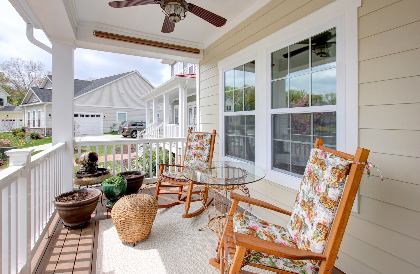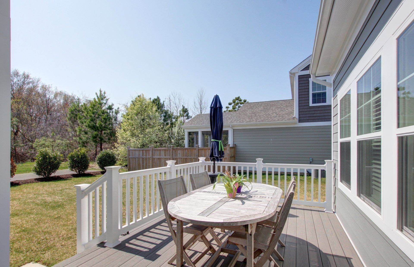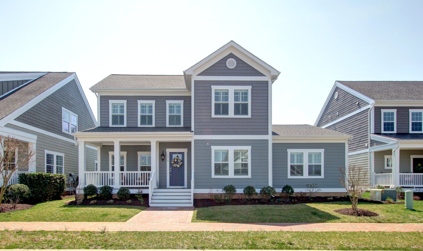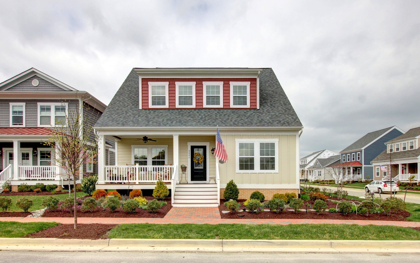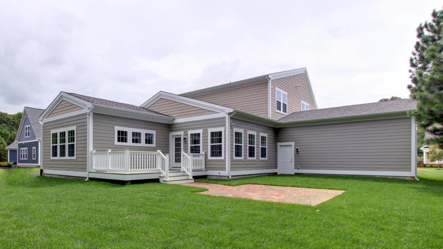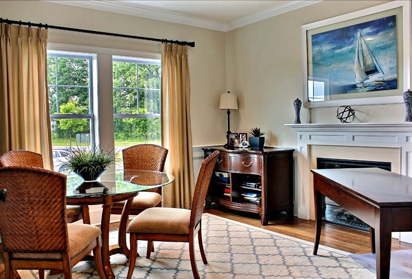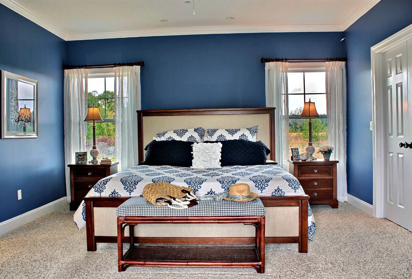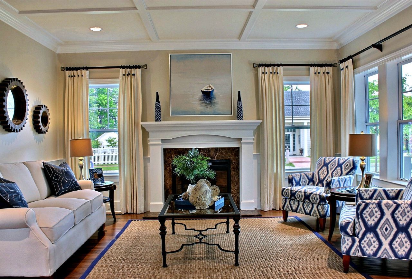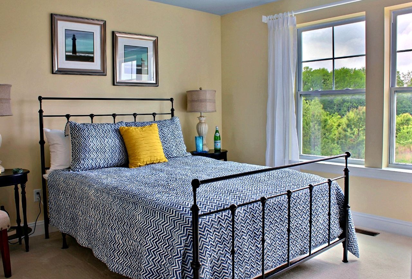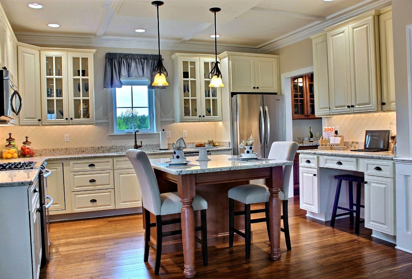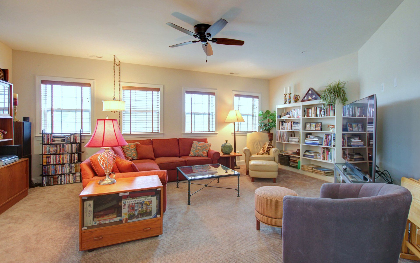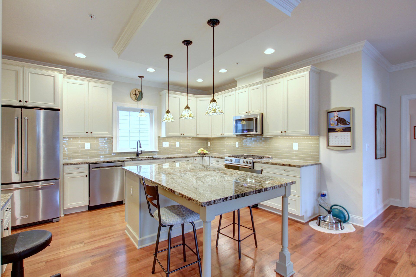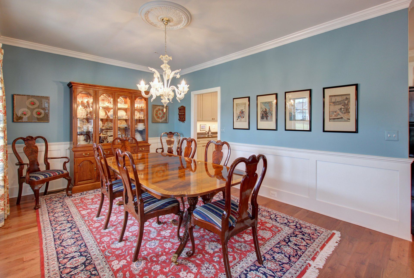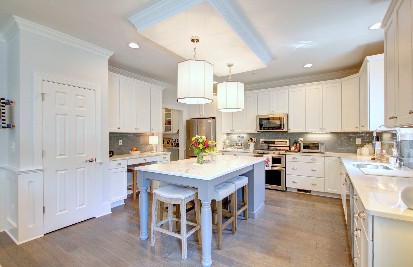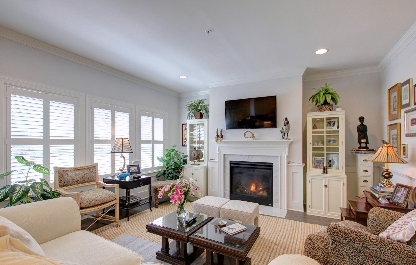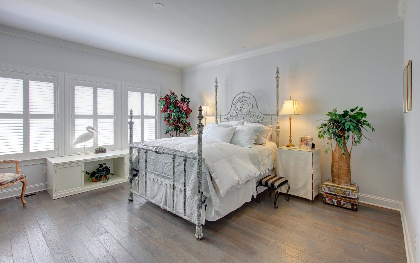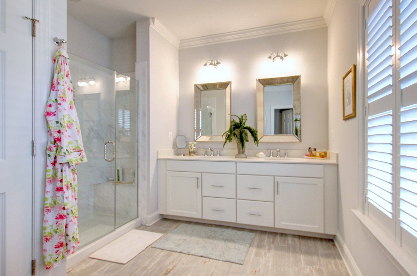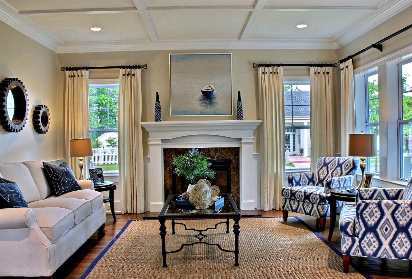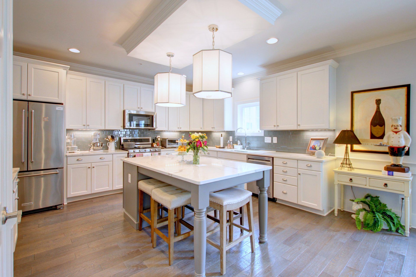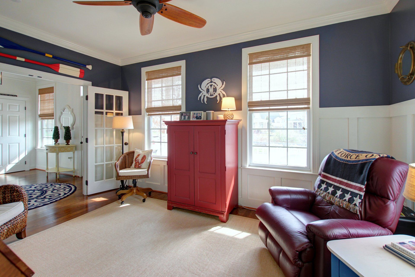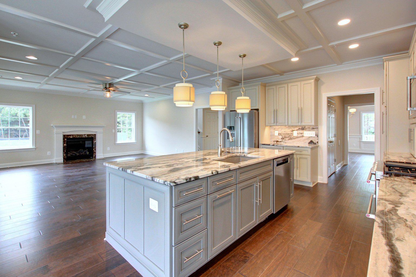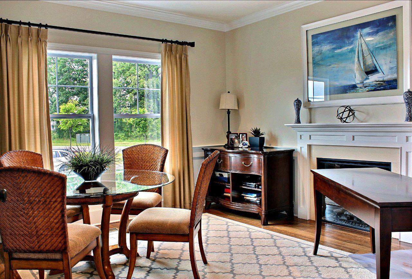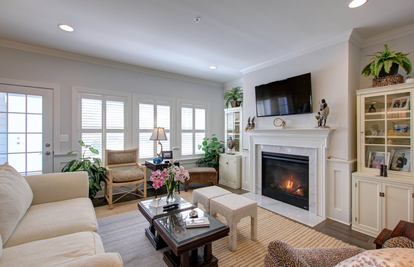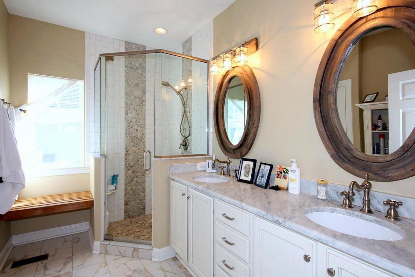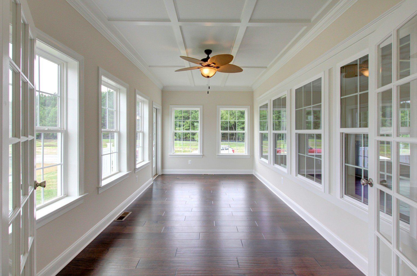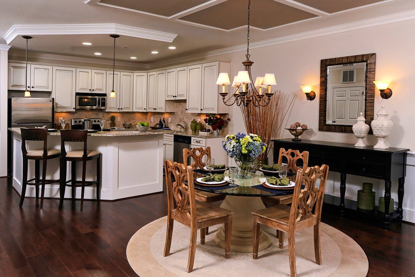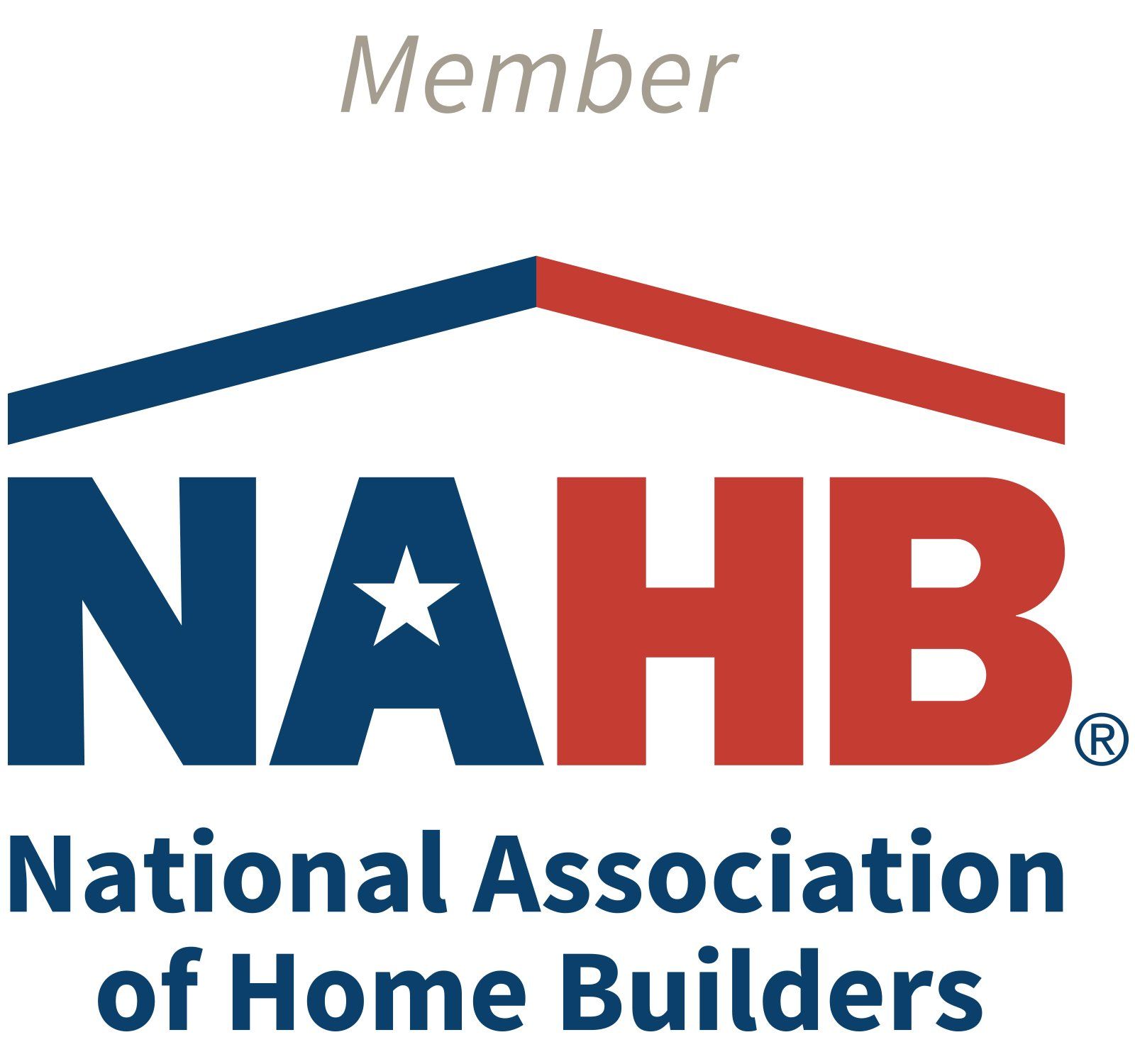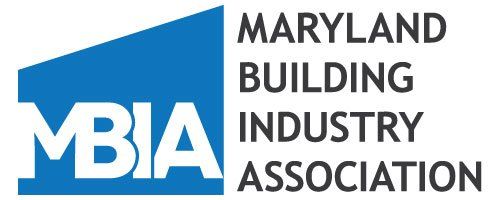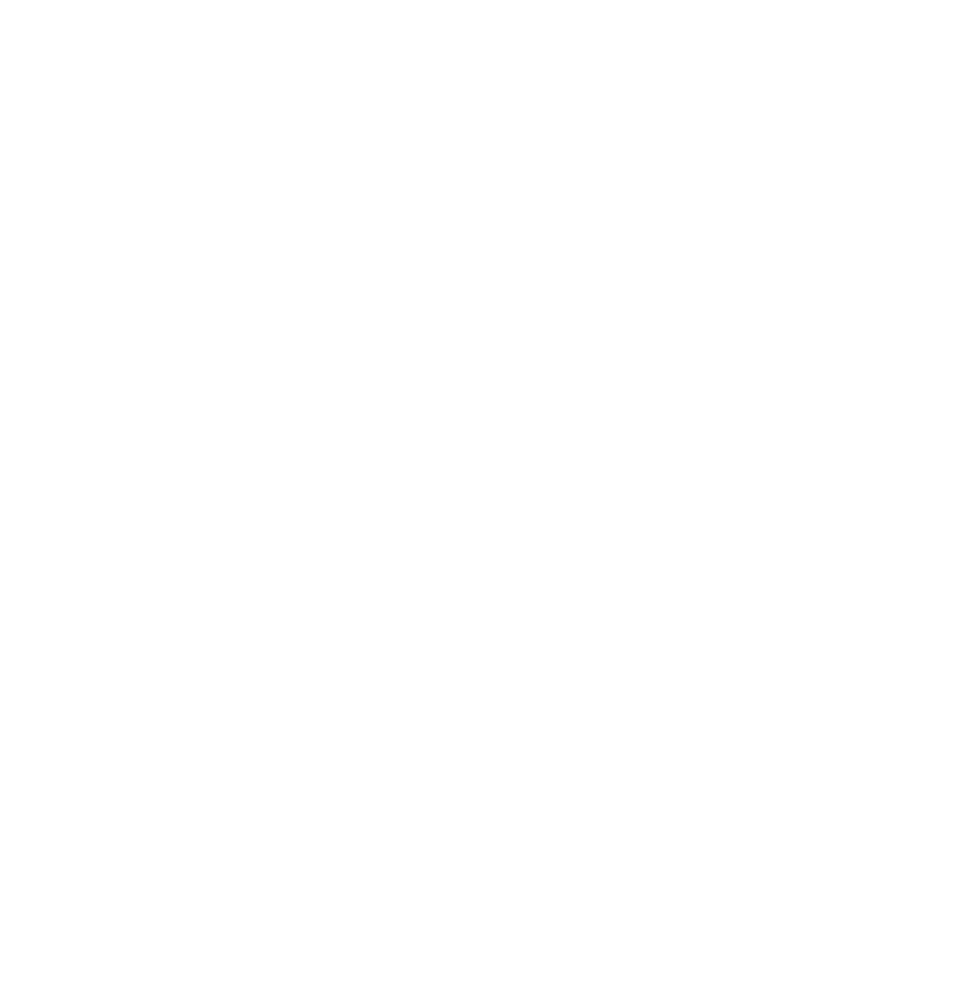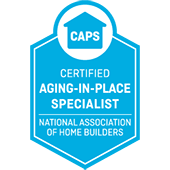Monterey Legacy
Our Most Popular Design
It’s not one of our most popular designs for nothing. The Monterey Legacy packs a lot of features into its footprint, with a floor plan that’s both spacious and well delineated. The home opens into a traditional separate Foyer, with a large Private Study and Powder Room immediately adjacent, creating a comfortable space to greet visitors and guests. The spacious Kitchen is at the center of the home, with a large island that doubles as eating or gathering space, and visually and physically separates the Kitchen from the rest of the home. An optional Butler’s Pantry is tucked off the kitchen and connects to the formal Dining Room, providing additional work space for celebrations and meals. A spacious Owner’s Suite allows the ease of first-floor living, and opens onto an oversized covered Breezeway that can easily be converted to a Screened Porch. Upstairs features a host of options for extra living space, with a Bedroom and full Bathroom, a large Storage Room and an oversized Retreat space that can easily serve as a second Living Room, Media Room, or Game and Craft room.
- First-Floor Owner’s Suite
- Well-Defined Living Space
- Oversized Covered Breezeway Easily Converts to Screened Porch
- Large Private Study adjacent to Front Entry
- Great Kitchen for Entertaining, with Large Island
- Optional Butler’s Pantry
- Extra Bedroom(s) Upstairs
- Spacious Retreat/Media Room Above
- Lots of Storage

